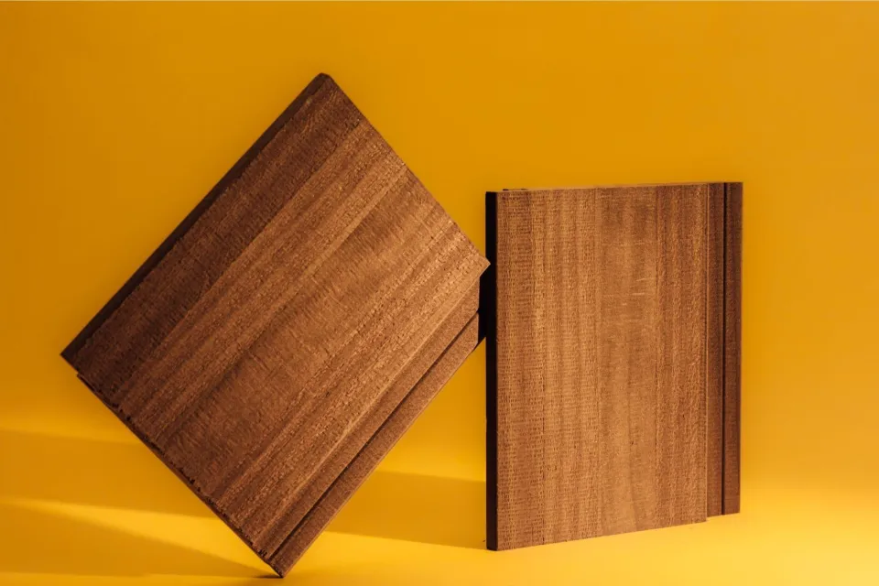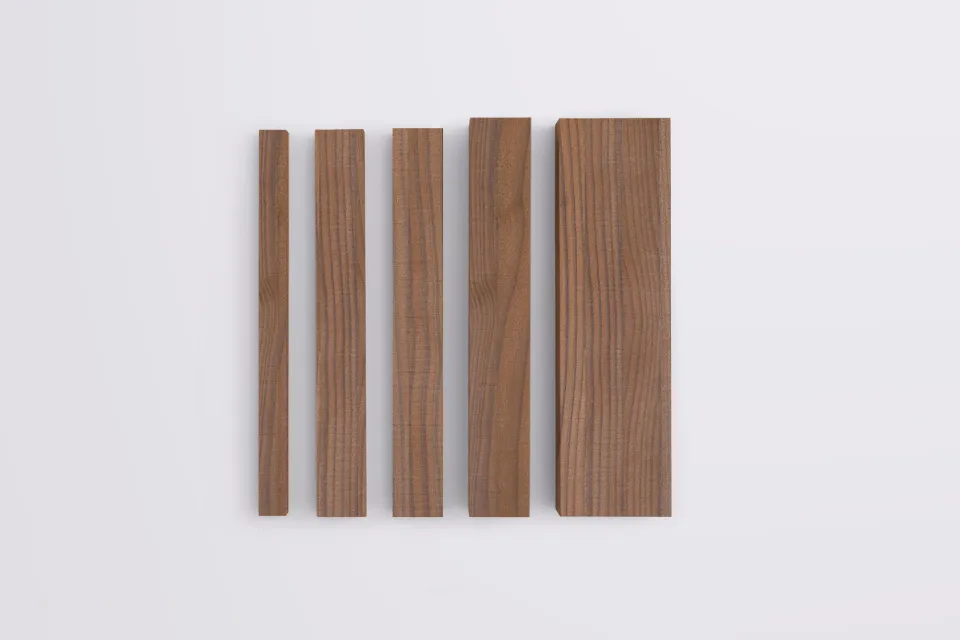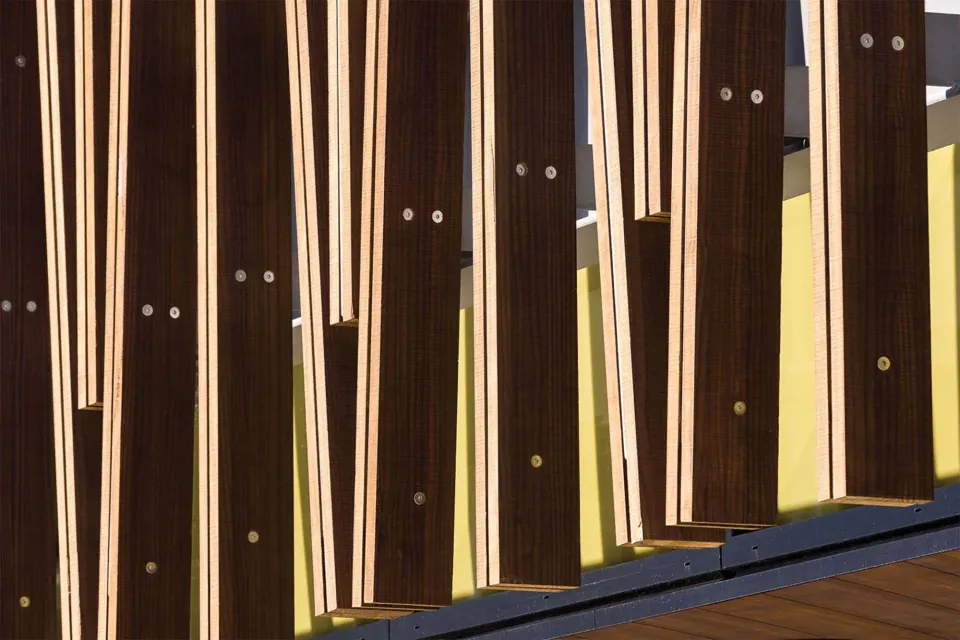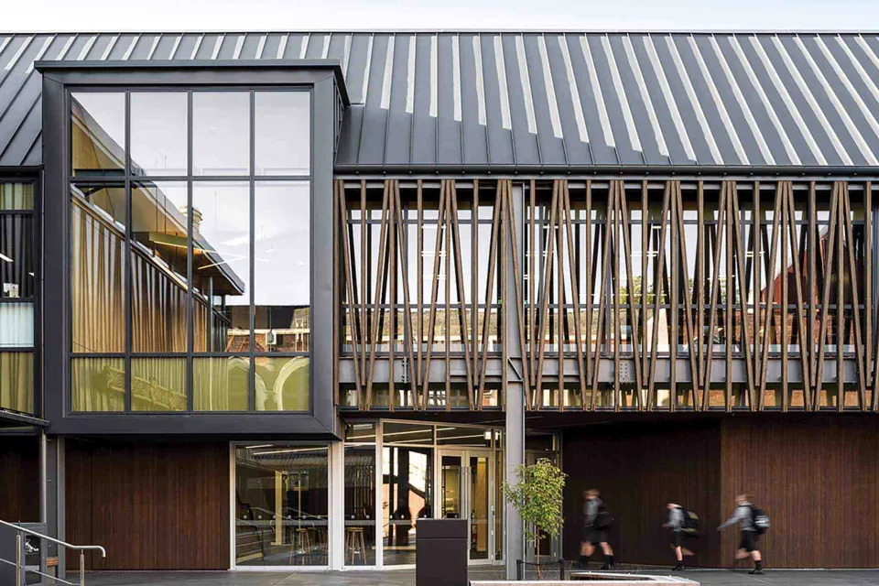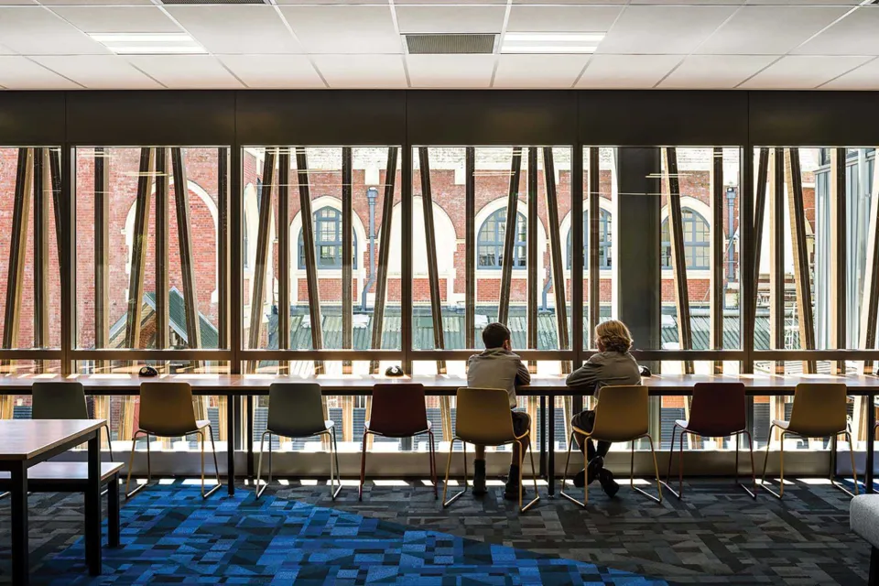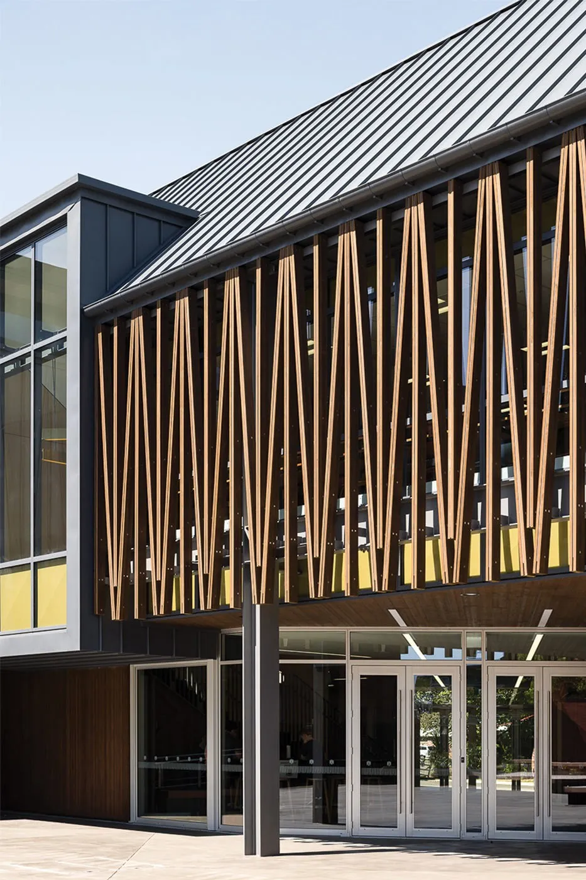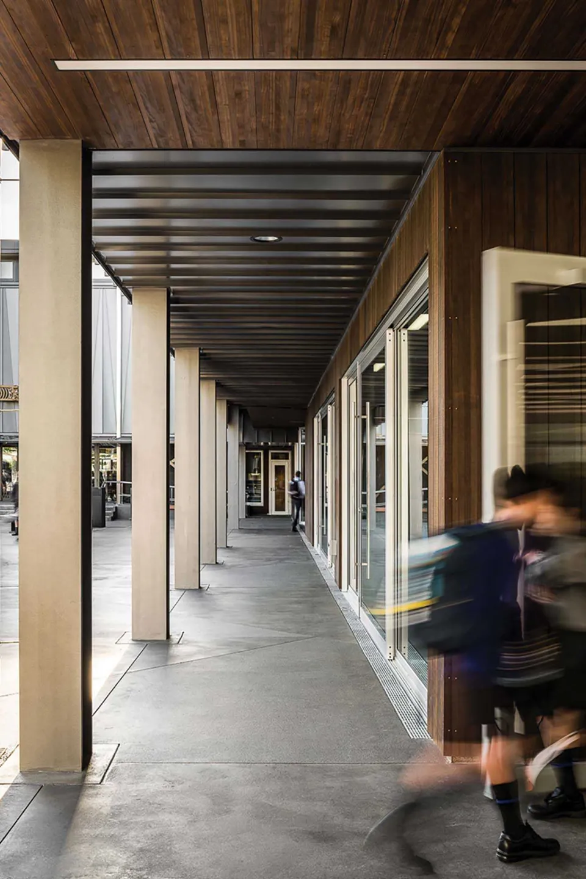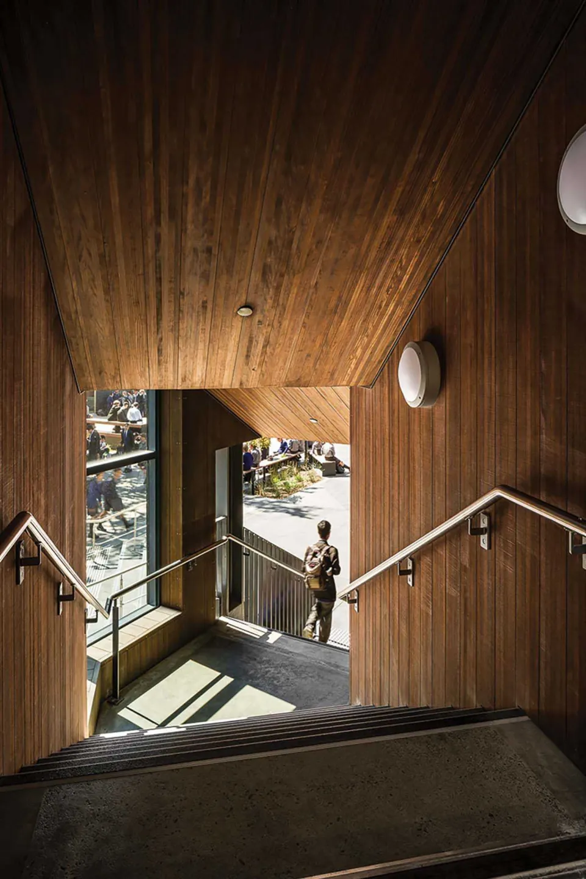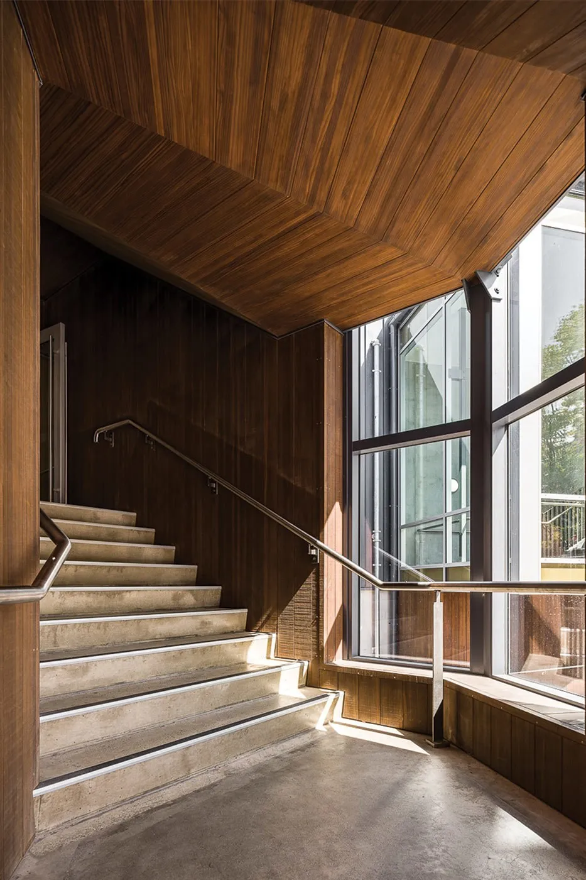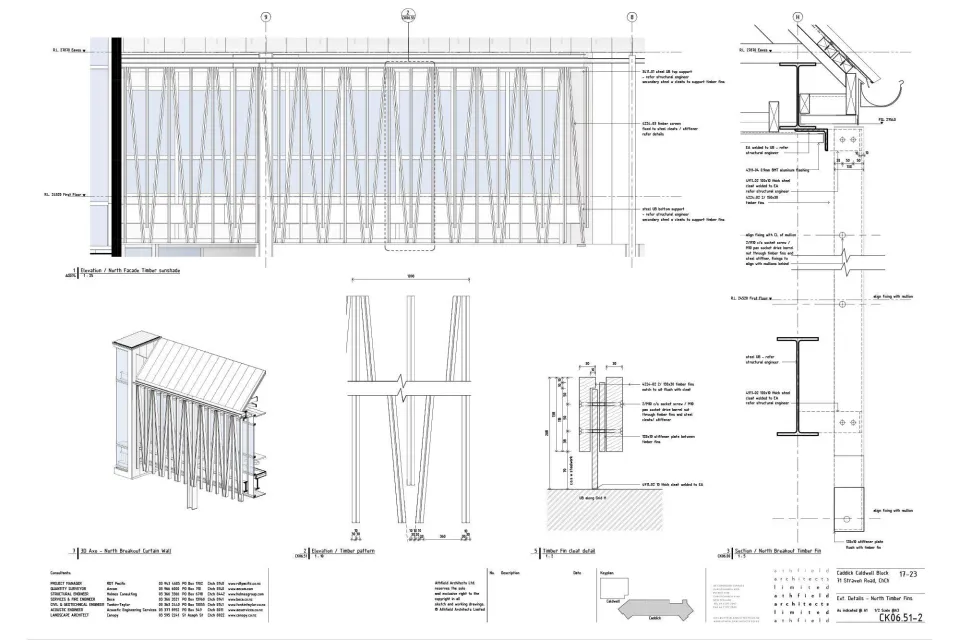-
About
-
Products
- By Timber Product
- Cladding
- Decking
- Joinery
- Screening
- Panelling
- View all
- By Application
- Exterior Cladding / Siding
- Exterior Rain Screen
- Exterior Roofing
- Interior Walls & Ceilings
- Soffits
- Screening, Fins & Battens
- Windows, Doors & Joinery
- Posts & Beams
- Accessories
- Coatings
- Fixings
-
Resources
- By Resource Type
- Technical Data Sheets
- Guides & Manuals
- Technical Articles
- Profile Drawings
- View all
- How To
- How to Specify
- How to Install
- How to Maintain
- Projects
- Contact
Christchurch Boys’ High School
Abodo cladding helps bridge the gap between modern and heritage architecture at Christchurch Boys’ High School.
Project details
- Architect
- Athfield Architects
- Product
- Vulcan Cladding - Vertical Grain in Protector - Teak
- Vulcan Screening in Protector - Teak
- Photography credit
- Lightforge Photography
- Completion date
- Early 2021
- Location
- Christchurch, New Zealand
Addressing an educational brief of ‘A modern school with a rich past’, Christchurch Boys’ High School wished to incorporate modern educational developments into its new buildings while still maintaining its heritage listing.
To seamlessly marry historic with contemporary, Athfield Architects specified Abodo timber products for internal and external cladding of the newly opened Caddick Block.
The new block includes modern learning spaces, a commons, formal study spaces and specialist music facilities, contained within an understated, richly toned building that takes design cues from its heritage neighbours.
The 21 teaching spaces within the block are designed with flexibility in mind, allowing for an evolution towards more open-plan learning spaces or a return to cellular classrooms if required.
Materiality references the surrounding structures, while the building itself takes on a contemporary look, with Abodo timber battens on the upper levels for sun screening and a dynamic aesthetic.
Integrated design
Concrete and brick plinths reflect the forms of the surrounding heritage buildings and lend a sense of permanence and solidity.
External cladding is created from standing seam metal and Abodo Vulcan timber, which is used as both wall treatment and solar shading. Finished in Protector - Teak, the timber has a natural aesthetic and texture that is contemporary but also fits with the existing structures.
The verticality of the metal cladding reflects that seen on the school’s 1300-seat multi-use hall, which opened in 2018. The proportions and detailing of the new block also take into account the school’s adjacency to the Avon River, the forms of the buildings as seen from the entrance to the school, and the fenestration programs of the older buildings.
Responding to the environment
Externally, cladding elements are complemented by screening timbers on the upper levels, which help with the control of solar gain in the building. These fins, 4m in length and spanning up to 1600mm, are designed to create geometric expressions of kowhaiwhai patterns as well as reflecting patterning used elsewhere in the school.
“Abodo’s ease of maintenance, stability and machinability were central considerations for these high-level applications,” says the architect. “Vulcan timber successfully balances durability with delight.”
Made for modern learning
In designing Caddick Block, Athfields looked to modern teaching methods which draw students out of traditional classroom settings, making the entire school a learning environment. Creating close connections to the surrounding buildings’ colonnades and quadrangle landscapes was important to integrate and enhance the opportunities offered by outdoor learning spaces, explains Charles Collins of Athfield Architects.
“Abodo Vulcan Cladding - Vertical Grain was selected as a fitting solution to integrate texture and warmth to these ground floor circulation spaces and entrances. Continuous vertical shiplap walls and soffits provide durable and stable external cladding surfaces that remain resilient in high-traffic use and the conditions anticipated within an all-boys high school, whilst simultaneously enhancing perimeter spaces with the tactility desired of a natural timber finish,” he says.
Additionally, the timber interiors provide a calming atmosphere for students. Recent studies have found that timber-lined interiors can help create a sense of wellbeing and accentuate concentration, especially important for a busy educational facility.
Awards:
- Winner - 2021 Local Awards by New Zealand Institute of Architects - Education Category
Products
See more about the products that have been used on this project.
