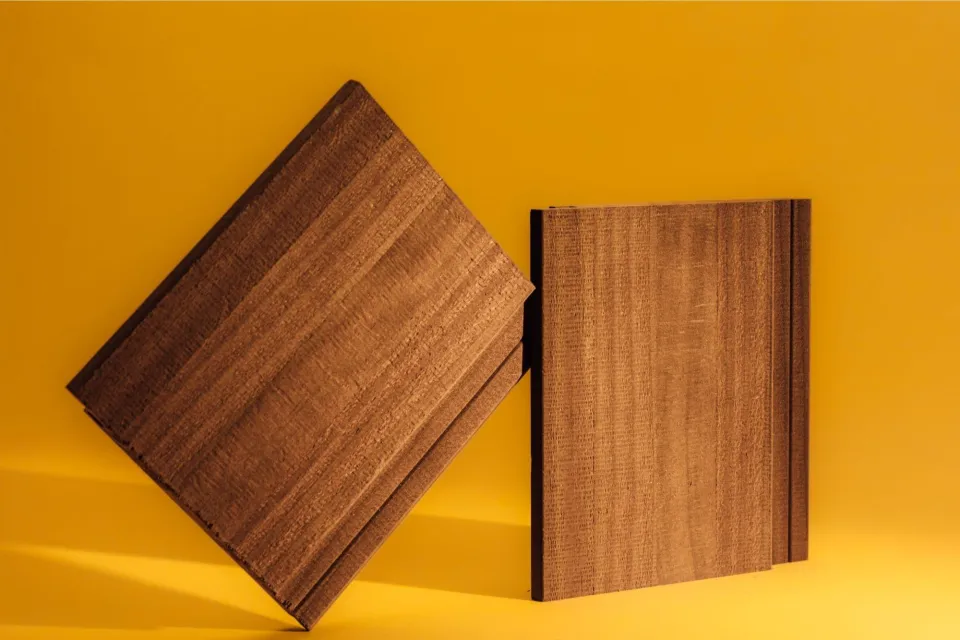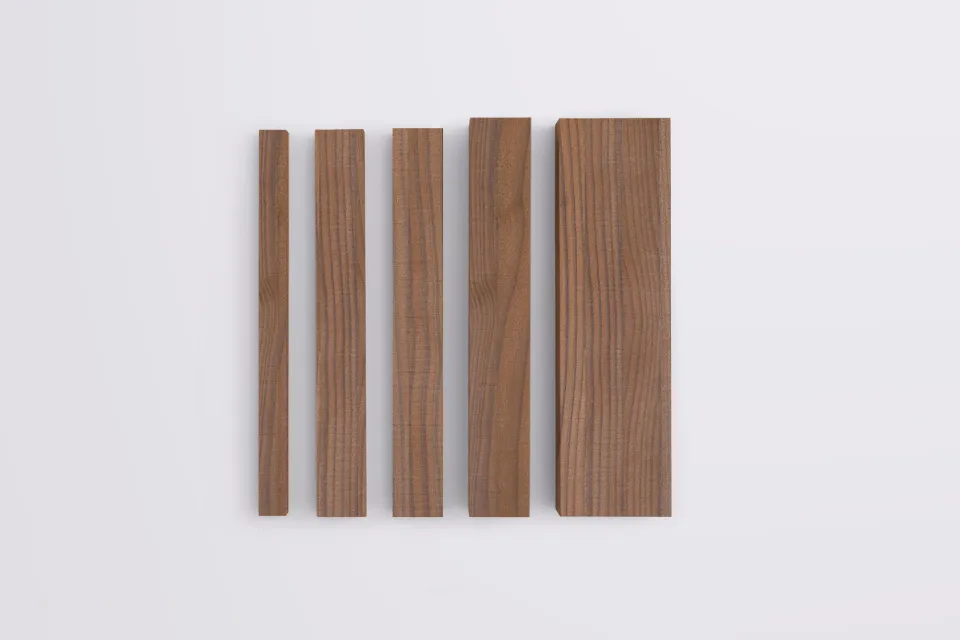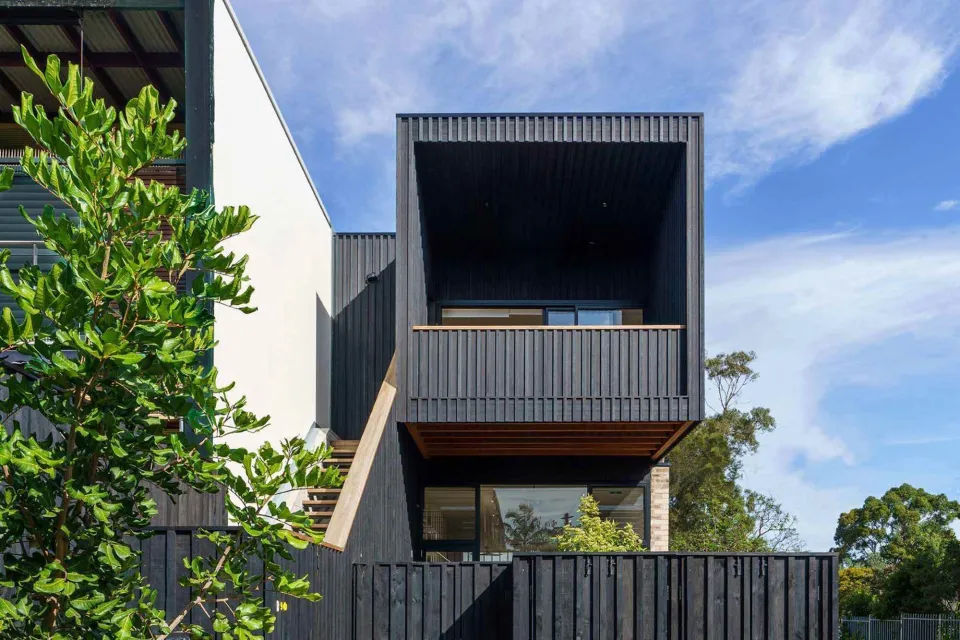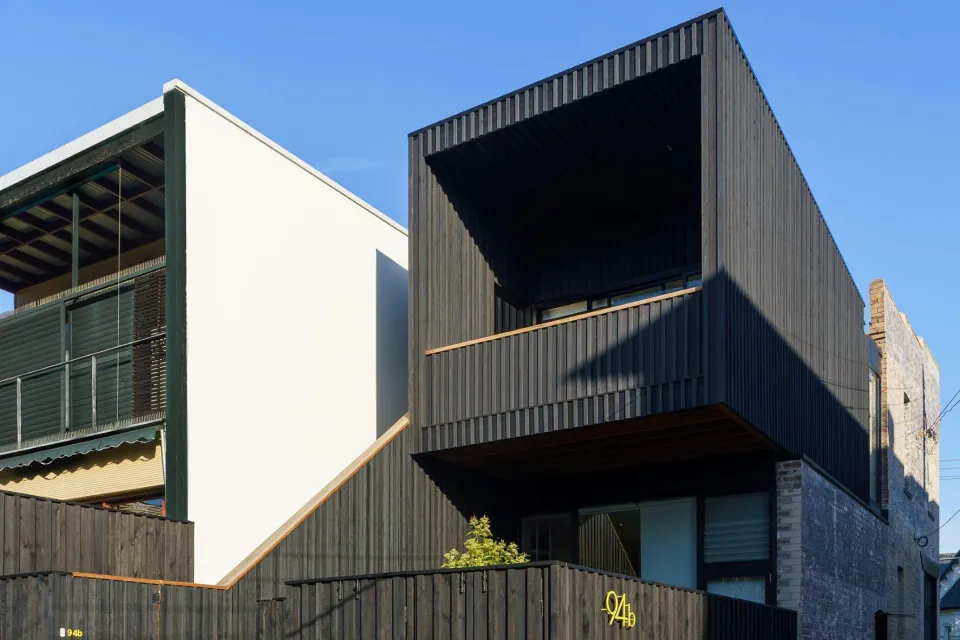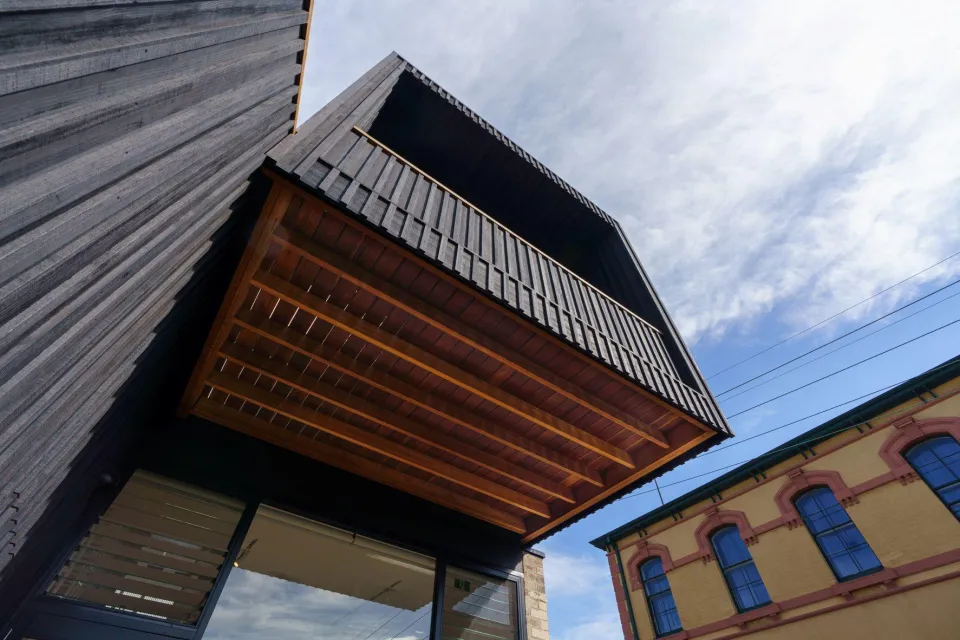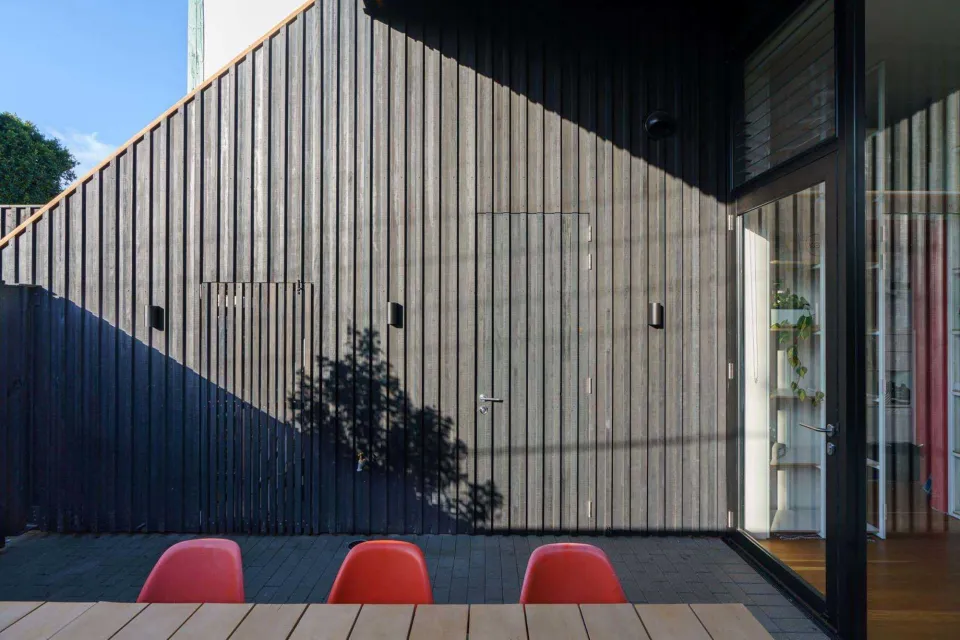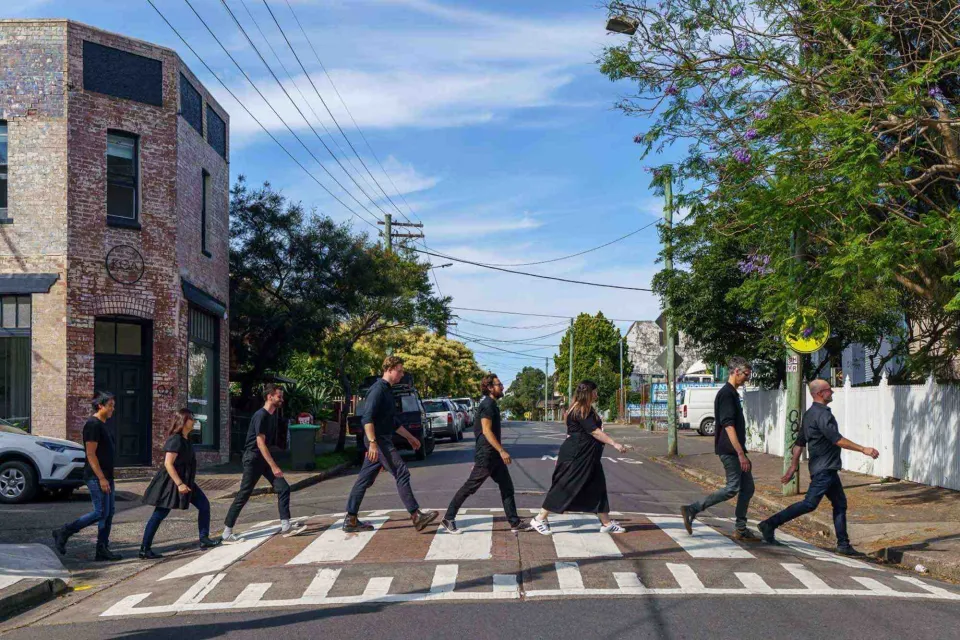-
About
-
Products
- By Timber Product
- Cladding
- Decking
- Joinery
- Screening
- Panelling
- View all
- By Application
- Exterior Cladding / Siding
- Exterior Rain Screen
- Exterior Roofing
- Interior Walls & Ceilings
- Soffits
- Screening, Fins & Battens
- Windows, Doors & Joinery
- Posts & Beams
- Accessories
- Coatings
- Fixings
-
Resources
- By Resource Type
- Technical Data Sheets
- Guides & Manuals
- Technical Articles
- Profile Drawings
- View all
- How To
- How to Specify
- How to Install
- How to Maintain
- Projects
- Contact
Corner Store Revival
A Vulcan timber-clad extension provides a complementary, refined look for this renovated historic building in Sydney.
Project details
- Architect
- Kreis Grennan Studio
- Product
- Vulcan Screening (42x32) in Protector - Nero
- Vulcan Cladding - Vertical Grain (WB12 Profile 180x20) in Protector - Nero
- Photography credit
- Douglas Frost Photography & Andreas Bommert Photography
- Completion date
- Early 2021
- Location
- Sydney, Australia
Dating back to c.1900, this building served as a prominent corner store, servicing the community of Marrickville as well as the nearby Town Hall for decades. In later years, it became a private residential dwelling - and now it has come almost full circle through the process of a sympathetic, respectful renovation that sees it used as a public-facing commercial office and upstairs apartment.
Before supermarkets and malls, corner stores were important facets of everyday life. As well as being places to buy essentials, they were also well-respected meeting places designed to punctuate residential streets with wide awnings and conspicuous double storey facades.
Rather than allow this prominent corner building in Sydney’s inner west suburb of Marrickville to fall to further disrepair, a renovation project was undertaken to restore it both in terms of aesthetics and usage, using Abodo products as a conduit between old and new.
Kreis Grennan Architecture undertook the design for the renovation - before moving their studio into the downstairs office. The renovation involved stripping the paint from the original brick, revealing a warm, textured facade, with black painted joinery and accents.
On the upper floor, an extension to the rear provides more floor space for the apartment, with a contrasting facade of Vulcan Cladding - Vertical Grain (WB12 Profile 180x20) and Vulcan Screening battens (42x32), all finished with three coats of Protector Nero.
This form cantilevers over the rear garden, creating a sheltered courtyard below. A full height window is positioned between old and new as a method of allowing the stepped detailing of the brickwork to be retained.
While the board and batten cladding is starkly contrasted against the faded terracotta tones of the brick, the dark finish provided by the Protector Nero oil and the black accents on the original building also help to visually connect the two structures.
Nero is made using small, micronized pigments which penetrate deep into the wood, while larger pigments stay close to the surface. The result is a long lasting, deep black, which helps increase the cohesive, yet striking nature of this pairing of differing architectural styles.
Now in place for over 18 months, the dark Abodo Vulcan Cladding in Protector Nero has stood the test of time and has not faded or warped, despite the main wall being west facing and soaking up a good deal of strong Sydney sunlight.
As it undergoes a thermal modification process, Abodo Vulcan is an inherently stable product that can withstand excess heat and weather changes. This is important when paired with a dark oil, which may increase the amount of sunlight absorbed by the timber.
Inside, the building has been restored to its original character, but opened up for modern use with the removal of internal partitions and unsightly security bars over the windows. Ad-hoc external buildings added over the years were removed also, to make way for the landscaped courtyard and parking spaces.
By opening to the street with a commercial office space, this corner store building again becomes a part of its community and reflects the context of the town hall across the road, while the more modern extension allows it to seamlessly and timelessly converge with the mix of architecture styles emerging in the surrounding neighborhood.
Products
See more about the products that have been used on this project.
