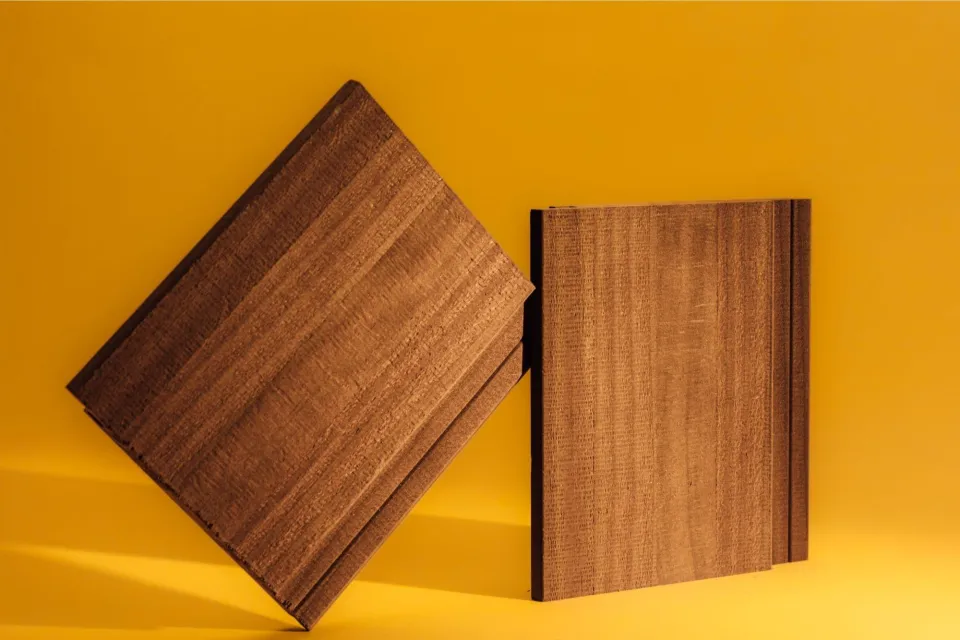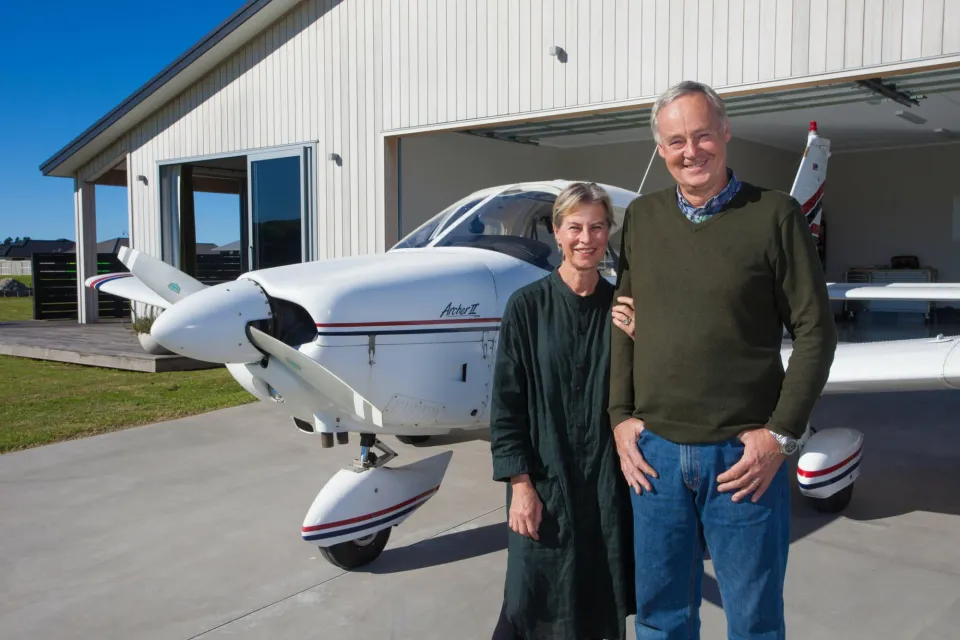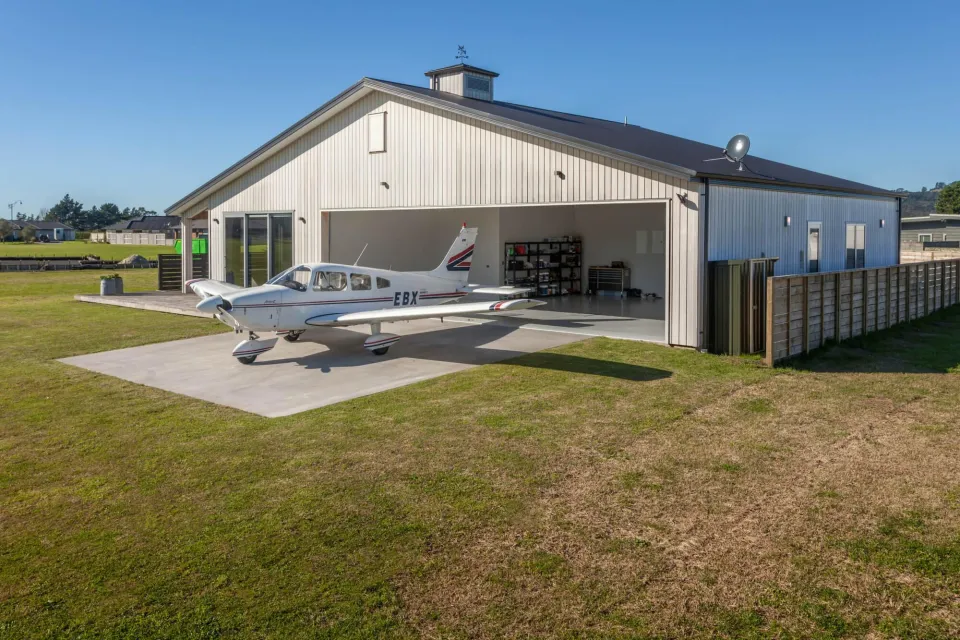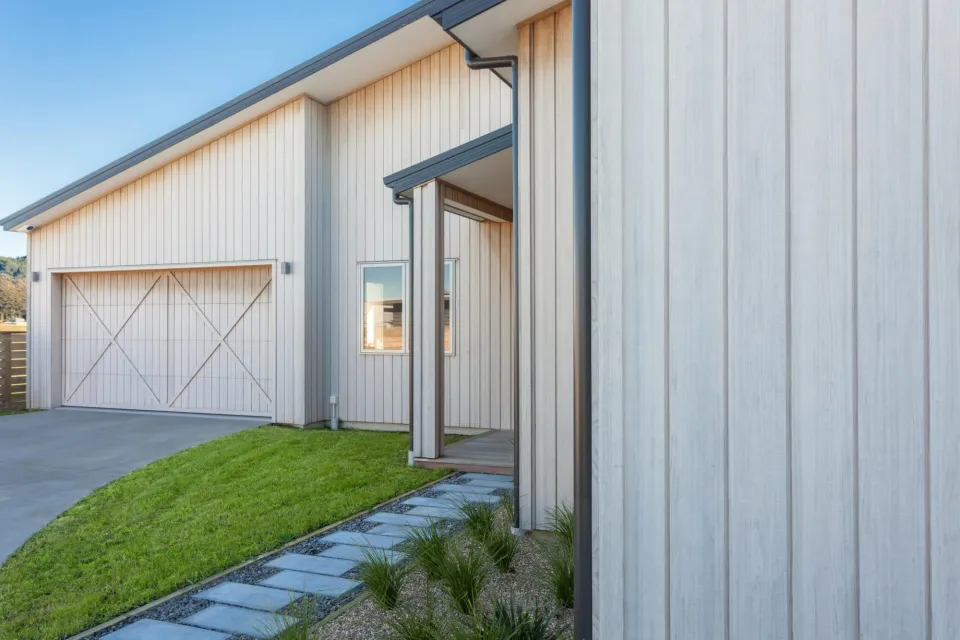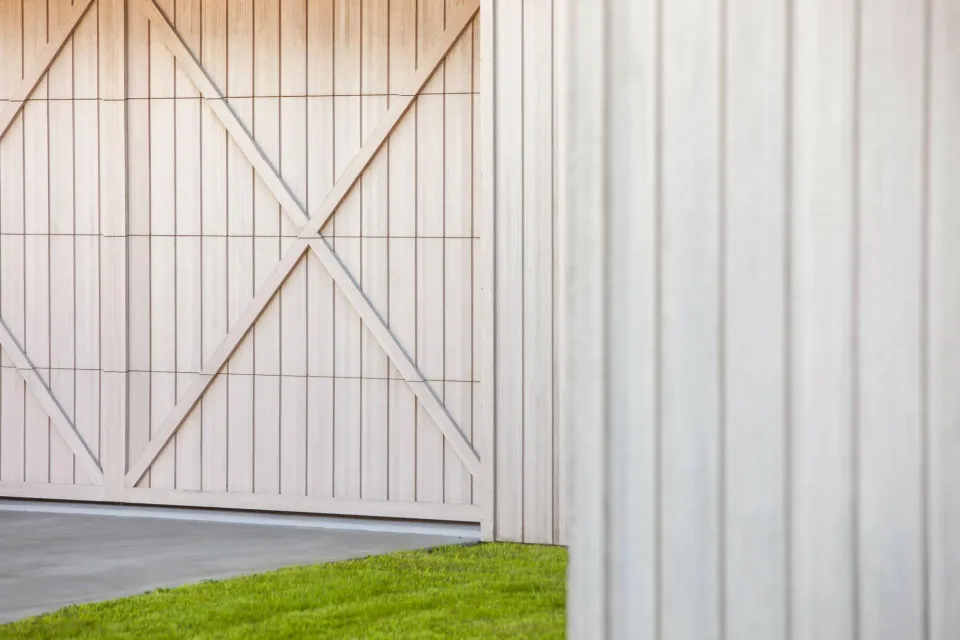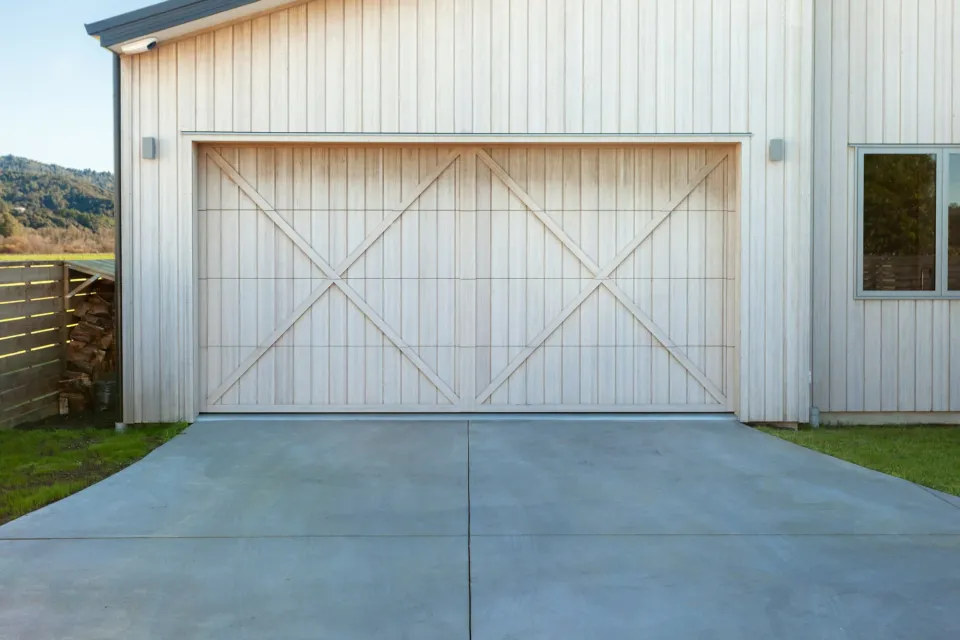-
About
-
Products
- By Timber Product
- Cladding
- Decking
- Joinery
- Screening
- Panelling
- View all
- By Application
- Exterior Cladding / Siding
- Exterior Rain Screen
- Exterior Roofing
- Interior Walls & Ceilings
- Soffits
- Screening, Fins & Battens
- Windows, Doors & Joinery
- Posts & Beams
- Accessories
- Coatings
- Fixings
-
Resources
- By Resource Type
- Technical Data Sheets
- Guides & Manuals
- Technical Articles
- Profile Drawings
- View all
- How To
- How to Specify
- How to Install
- How to Maintain
- Projects
- Contact
Flying Into Whitianga
Auckland-based couple Steve and Teresa recently completed this unique barn-style build in the Coromandel township of Whitianga
Project details
- Architect & Builder
- Design Builders
- Product
- Vulcan Cladding - Vertical Grain (WB10 Profile 145x20) in a Silicate Coating
- Completion Date
- December 2017
- Location
- Coromandel, New Zealand
Despite Whitianga’s obvious beachside appeal, the location was chosen for quite a different reason entirely: its proximity to an airfield.
Steve and Teresa have retirement in their sights, and for Steve – as a professional pilot – having the opportunity to build right beside an airstrip was the decider.
With the taxiway right outside the house, Steve can taxi right up to the front of the house and pull their Piper Archer four-seater plane straight into the custom-built garage.
The couple currently split their time between Auckland and Whitianga, to test the waters and see if Whitianga is where they would be happy spending their retirement.
A 25 minute flight from Auckland compared to the 2 hour, 40 minute drive makes this testing of the water far more achievable.
Once the build location was decided, the couple turned their focus to
the design concept. Teresa’s inspiration was a 1930s American barn-type
hangar, ideally with a weathered finish to complete the look.
Although after initial investigation, it seemed this weathered look would be more difficult to achieve than expected.
Committed to achieving the look they were after, the couple considered a board and batten style timber cladding.
However,they quickly realised the cladding would have to be painted grey to achieve the silver/grey look, and this didn’t quite meet the natural finish they were looking for.
So they stopped in at the Abodo showroom to look at other finishes, and discovered silicate – a natural wood coating that would provide the perfect naturally weathered look.
After a tour behind the scenes to see how boards were coated in the Abodo factory, Steve and Teresa were also impressed with the underlying product – Vulcan Cladding - Vertical Grain being a manufactured (thermally modified, locally sourced) timber rather than being a timber alternative such as cement board.
After having recently completed a build in Auckland, the couple were keen to put their recent learnings to good use, and to follow up with this build while the experience was fresh in their minds.
Steve and Teresa decided on Design Builders as the build partners for this project, as they came highly recommended from the owners of a recently completed house two doors down from their Whitianga section.
Helping to make the cladding and finish choice even easier, a builder in their family had also used Abodo’s Vulcan Cladding and had found it great to work with.
Once up, Steve and Teresa’s builders were also thrilled to bits because the cladding was so stable and easy to work with.
The couple had a few other flamboyant design ideas in mind, for example a cork wall in the entrance and barn doors to frame the entry to the library.
With an in-house architect and a flexible, collaborative approach to the design process, Design Builders were able to accommodate these non-standard designs.
Being less than an hour’s flight away from site also meant the couple (and Piper, the dog) could fly down regularly to check in on progress and keep open communication with the build team on any changes or design choices as they came up.
As a result, Steve and Teresa are very happy with their new home.
Not only does it meet their unique hangar-style design brief on the exterior, it’s warm and cosy and incorporates the unique touches in the interior that makes it their own.
Products
See more about the products that have been used on this project.
