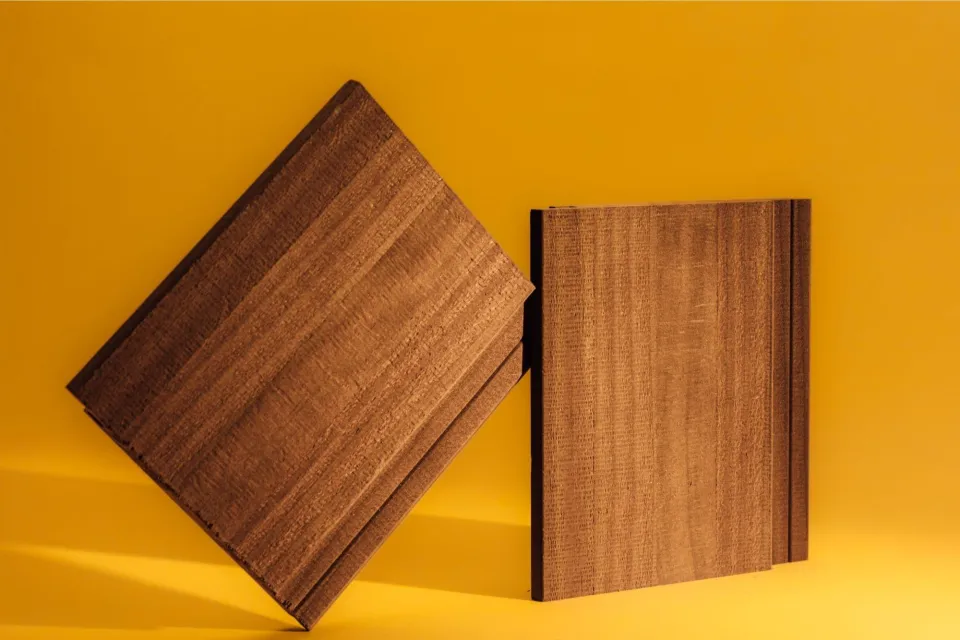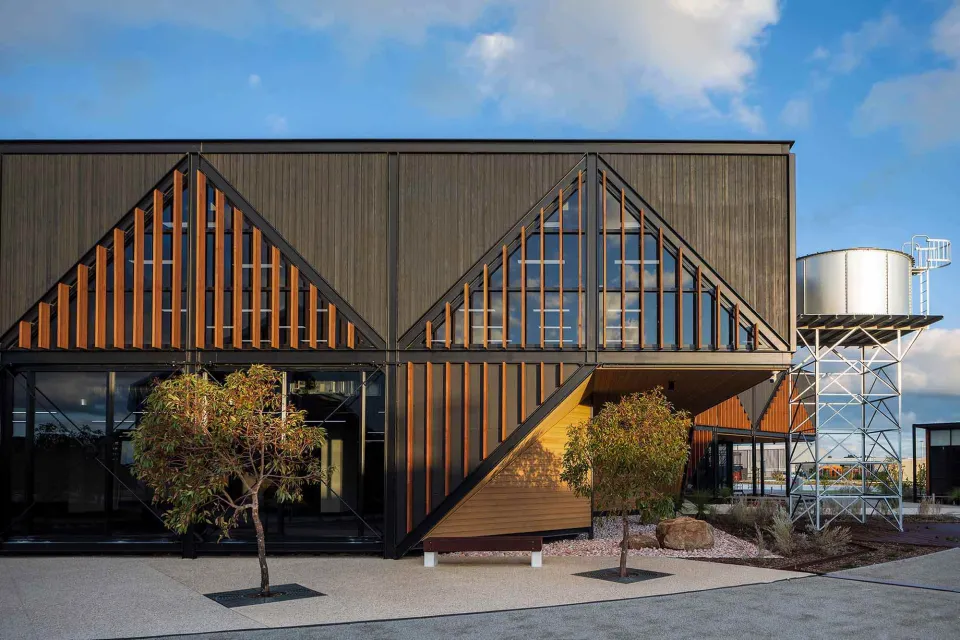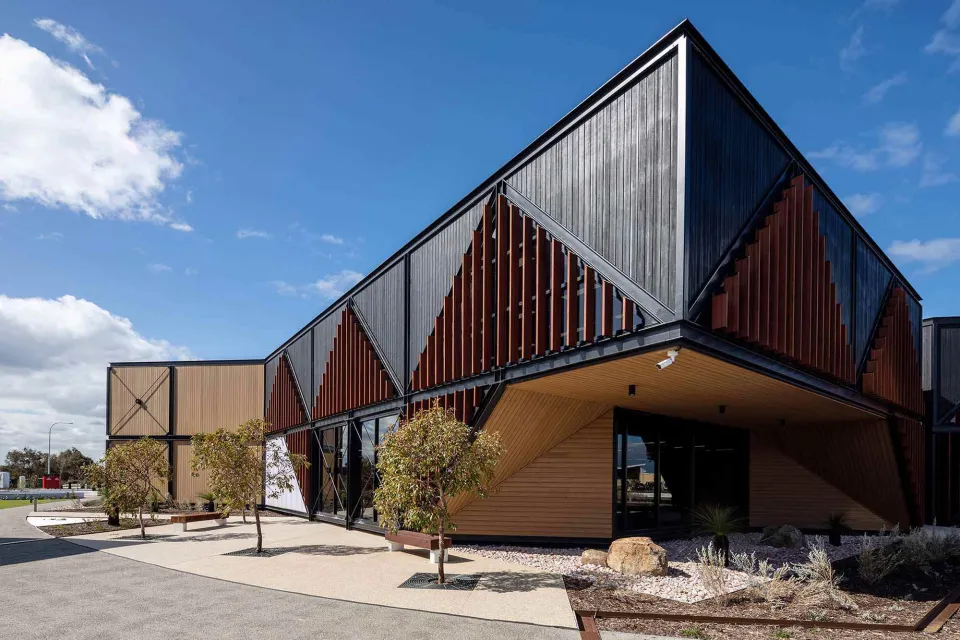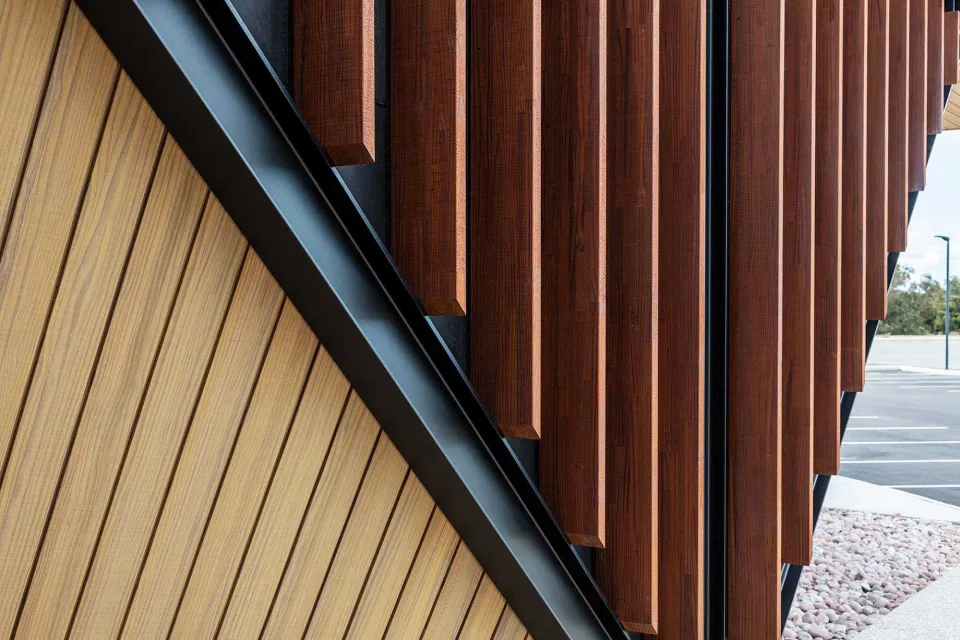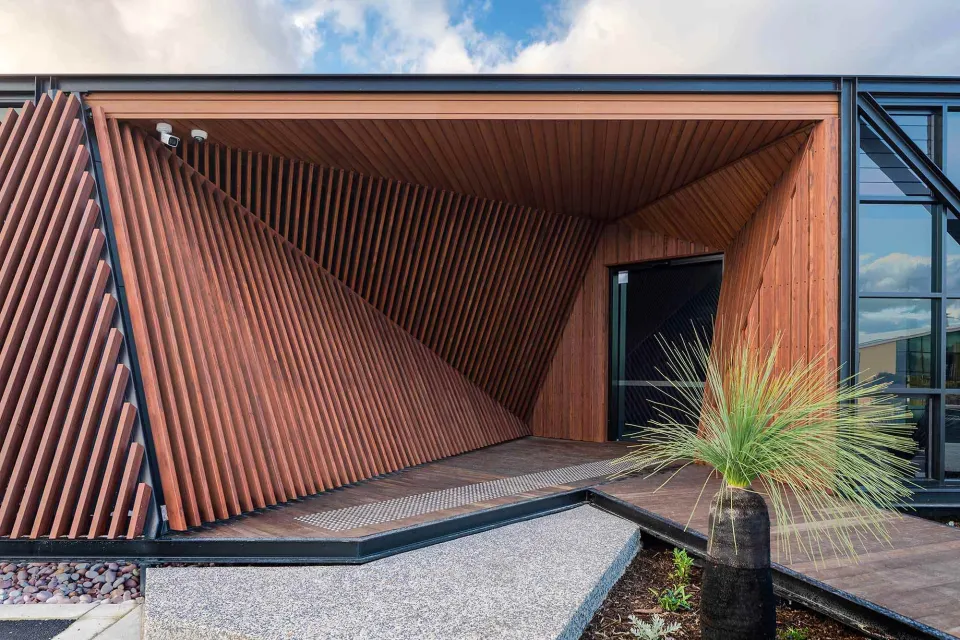-
About
-
Products
- By Timber Product
- Cladding
- Decking
- Joinery
- Screening
- Panelling
- View all
- By Application
- Exterior Cladding / Siding
- Exterior Rain Screen
- Exterior Roofing
- Interior Walls & Ceilings
- Soffits
- Screening, Fins & Battens
- Windows, Doors & Joinery
- Posts & Beams
- Accessories
- Coatings
- Fixings
-
Resources
- By Resource Type
- Technical Data Sheets
- Guides & Manuals
- Technical Articles
- Profile Drawings
- View all
- How To
- How to Specify
- How to Install
- How to Maintain
- Projects
- Contact
Food Innovation Precinct
A palette of Abodo timbers lends a sense of cohesion to this collaborative food research and development facility.
Project details
- Architect
- i2c Architects
- Builder
- Cooper & Oxley
- Product
- Vulcan Cladding - Vertical Grain (WB10 Profile 125x20), Fine Bandsawn Finish in Protector – Straw and Intergrain Char Black
- Vulcan Screening (140x30, 11x40, 200x40), Fine Bandsawn Finish in Protector - Manuka
- Timber distributor
- Austim
- Photography credit
- Silvertone Photography
- Completion date
- 2021
- Location
- Mandura, Western Australia
A palette of Abodo timbers lends a sense of cohesion to this food research and development facility’s three interconnected hubs, which service Commercial Innovation, Research, and Food Production.
Located in the coastal city of Mandurah, 72km south of Perth, Food Innovation Precinct Western Australia (FIPWA) provides facilities for enterprises, educational institutions, and agri-innovation entities to undergo research and development on food products, to help build the food security and earning capacity of Western Australia.
Designed by architecture firm i2c, FIPWA’s three hubs are intended to work collaboratively to promote information sharing and interaction between the disciplines. Aesthetically, this is indicated through cohesive forms and material selections, with the overall look and feel of the facility designed to reference rural and agricultural structures.
To deliver this look while still maintaining the essence of a modern scientific facility, exposed steel framing and bracing is juxtaposed against warm Protector – Straw tones and black stained Vulcan timber cladding, accented with Vulcan Screening in Protector - Manuka.
This is furthered through Vulcan soffits and fins, which are used to create a textural, linear look, with a faceted entrance way and peaked shapes that allude to the gabled forms of barns. The building’s playful forms create moments where students, researchers and producers can break out and interact both indoors and on sheltered decks. These also serve as connection points, extending into the spaces between neighbouring buildings.
For a facility that promotes self-sufficiency for the state, the low environmental impact of products and materials was an important consideration. For this reason, the verified carbon storing properties of Vulcan was key to its specification, with each square metre of 20mm thick Vulcan storing 7.56kg+ of carbon.
In this hot and dry area of Australia, stability of the timber was also important. Here Vulcan also delivers due to its thermal modification process and engineered vertical grain orientation which enable it to withstand extreme temperatures. The Vulcan Screening is also positioned to shield the facility from solar gain and control interior temperatures.
For this growing area of Western Australia, this building serves an important role in ensuring the longevity of its economy and the wellbeing of its residents, and its design both reflects and delivers this by putting the future in sharp focus.
Products
See more about the products that have been used on this project.
