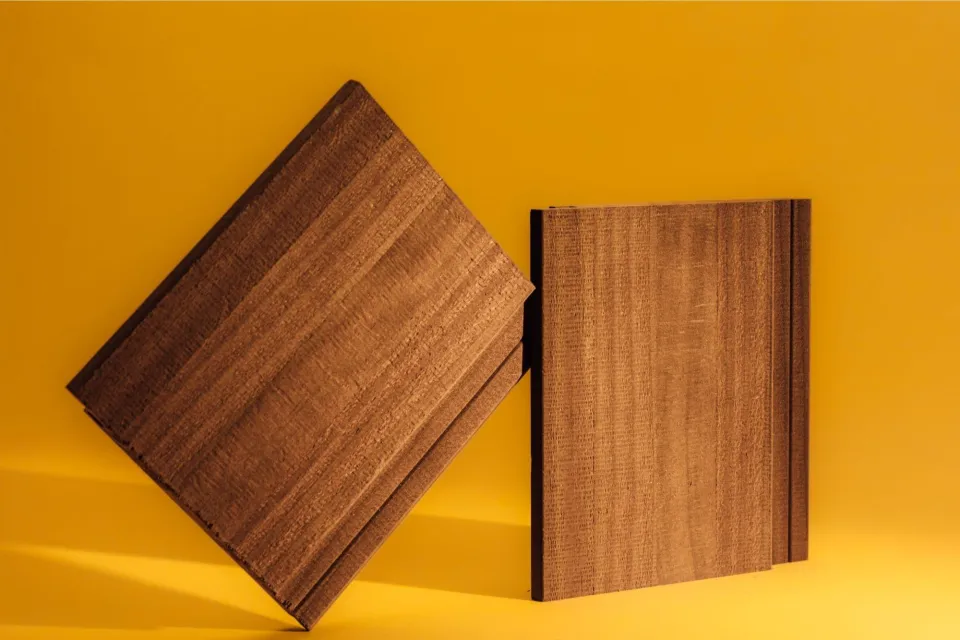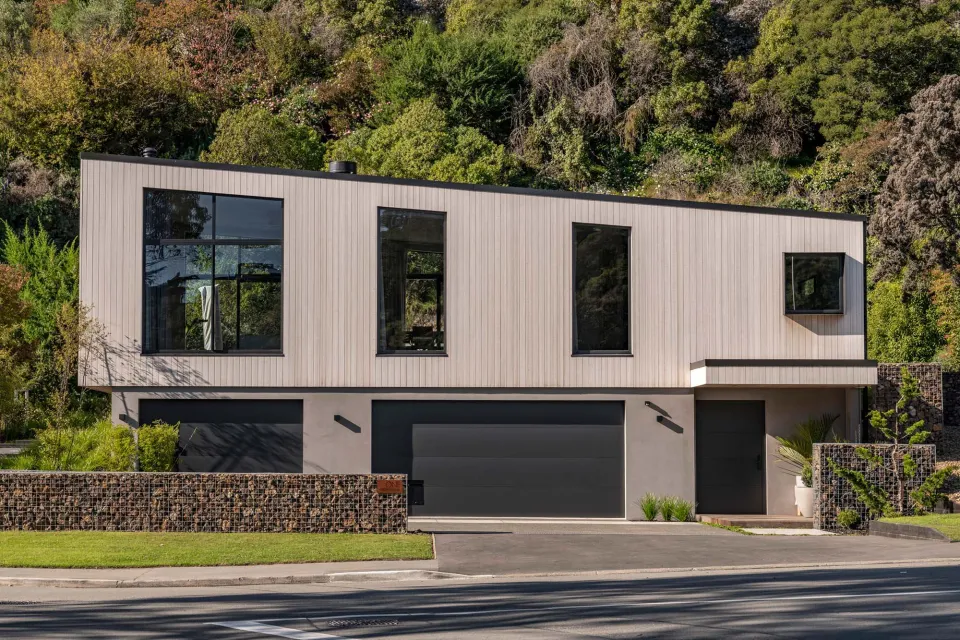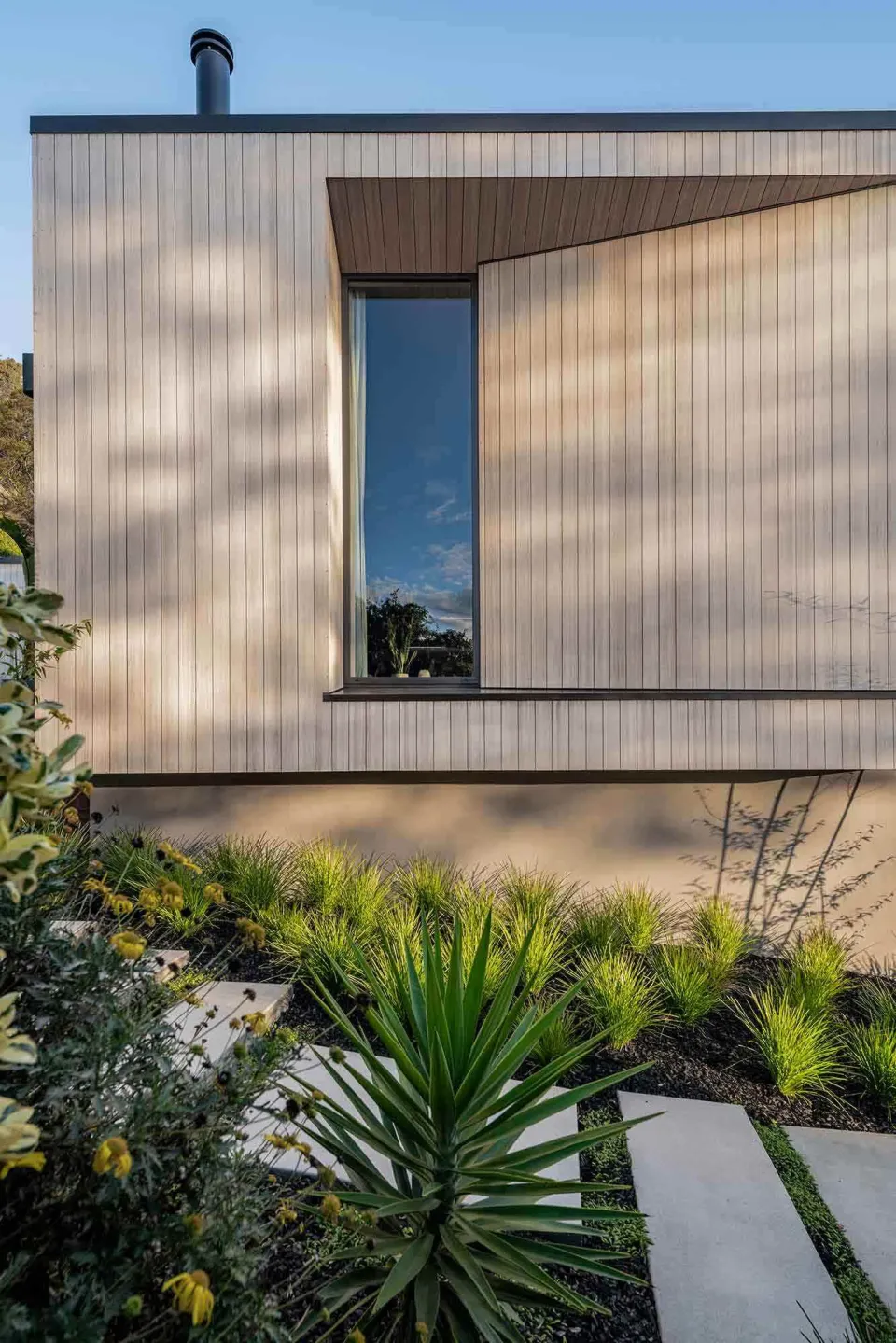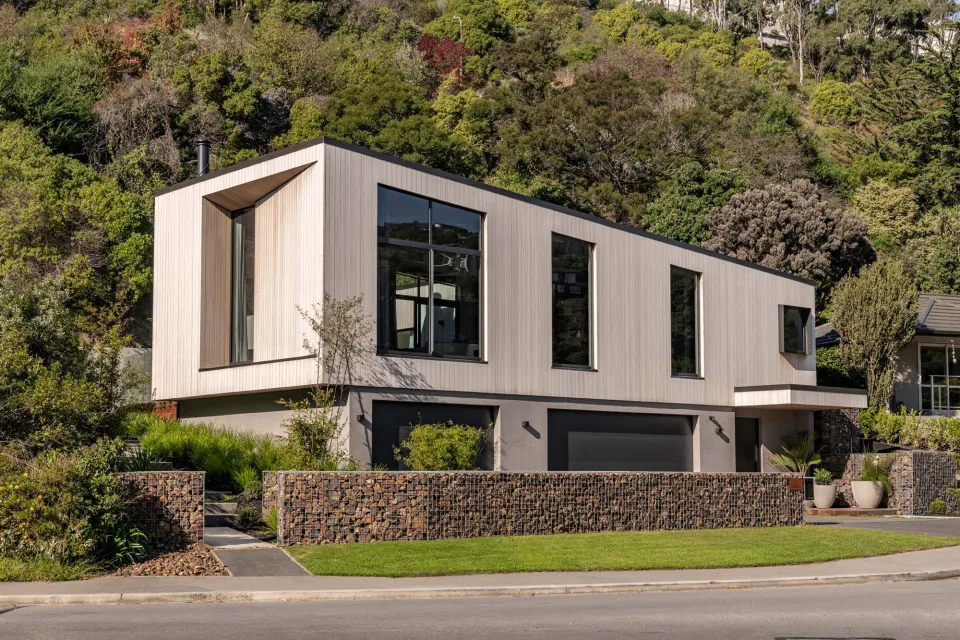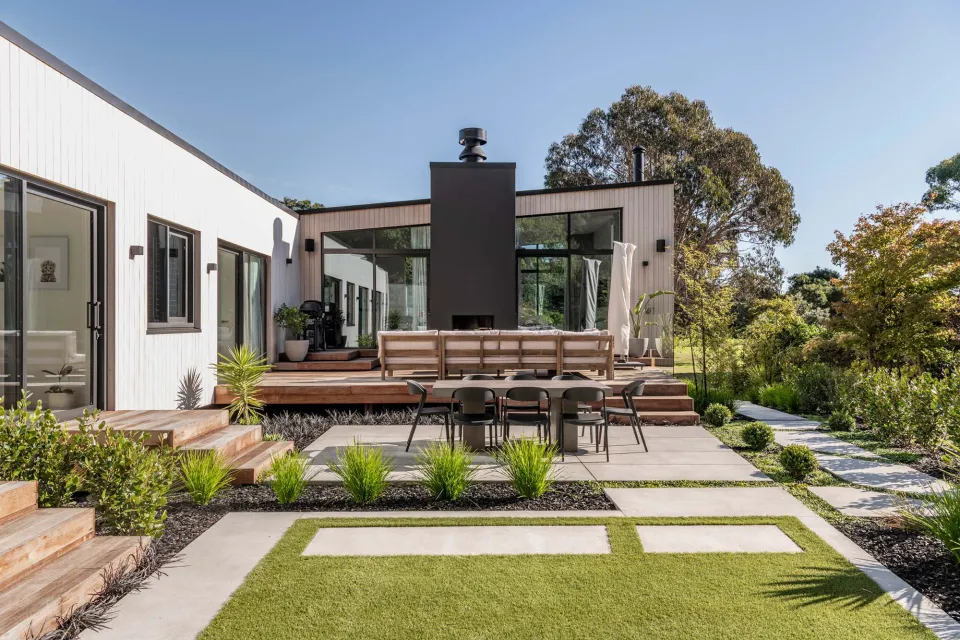-
About
-
Products
- By Timber Product
- Cladding
- Decking
- Joinery
- Screening
- Panelling
- View all
- By Application
- Exterior Cladding / Siding
- Exterior Rain Screen
- Exterior Roofing
- Interior Walls & Ceilings
- Soffits
- Screening, Fins & Battens
- Windows, Doors & Joinery
- Posts & Beams
- Accessories
- Coatings
- Fixings
-
Resources
- By Resource Type
- Technical Data Sheets
- Guides & Manuals
- Technical Articles
- Profile Drawings
- View all
- How To
- How to Specify
- How to Install
- How to Maintain
- Projects
- Contact
Glenstrae
Abodo Vulcan Cladding in a silicate coating helps this home merge with its environment, without succumbing to exposure to weather.
Project details
- Architect
- Gareth Ritchie, Archco
- Builder
- Hayden Diehl, HD Built
- Product
- Vulcan Cladding - Vertical Grain in a Silicate Coating
- Photographer
- Stephen Goodenough
- Completed
- 2022
- Location
- Glenstrae, Christchurch
Set against a hillside of native bush and with Redcliffs beach below, it was important for this house to merge with the landscape and for external materials to be hardy hardy and require less re-coating over time - making Abodo Vulcan Cladding - Vertical Grain finished in silicate coating an excellent choice.
Recently recognised in the National ADNZ Resene Architectural Design Awards, this home by Gareth Ritchie of Archco was commended by the judges for its ability to assimilate with the established neighborhood while also merging with the natural surroundings. Along with its low pitched, sloped roofline and large scale windows on the street-facing side, the pleasant driftwood-like palette of the Abodo cladding helps it tread the line between contemporary and more traditional architectural styles.
For a home contending with sea air, the cladding also provides a low maintenance barrier against weather exposure. The silicate coating will continue to grey off over time and is maintenance friendly compared to other penetrating oils and stains, with recoating recommended every 5-7 years along with an annual wash.
Vulcan timber is thermally modified (treated with heat and steam rather than chemicals), resulting in a high level of stability, which enables it to withstand extreme weather conditions and changes in heat and moisture levels without warping or buckling.
Providing further barrier against the weather, joinery is inset into the cladding to reduce thermal bridging. The home also boasts above-code insulation to help achieve a high level of energy efficiency. This concern for sustainability also informed the cladding choice, with Abodo Vulcan being verified to store more carbon than is used in production, along with being sourced from Forest Stewardship Council® (FSC®) certified forests.
The natural landscape governed the overall design of the house, with the sloped site articulating its footprint. Living areas upstairs are designed to be malleable with easy linkage to landscaped outdoor areas. A terraced space to the rear of the house provides private, elevated and sheltered al fresco dining against a bush backdrop, with an outdoor fireplace for year-round enjoyment.
Awards:
- Winner: National ADNZ Resene Architectural Design Awards, Residential New Home Between 150m² and 300m²
- Winner: Canterbury/Westland ADNZ Resene Architectural Design Awards, Residential New Home Between 150m² and 300m²
Products
See more about the products that have been used on this project.
