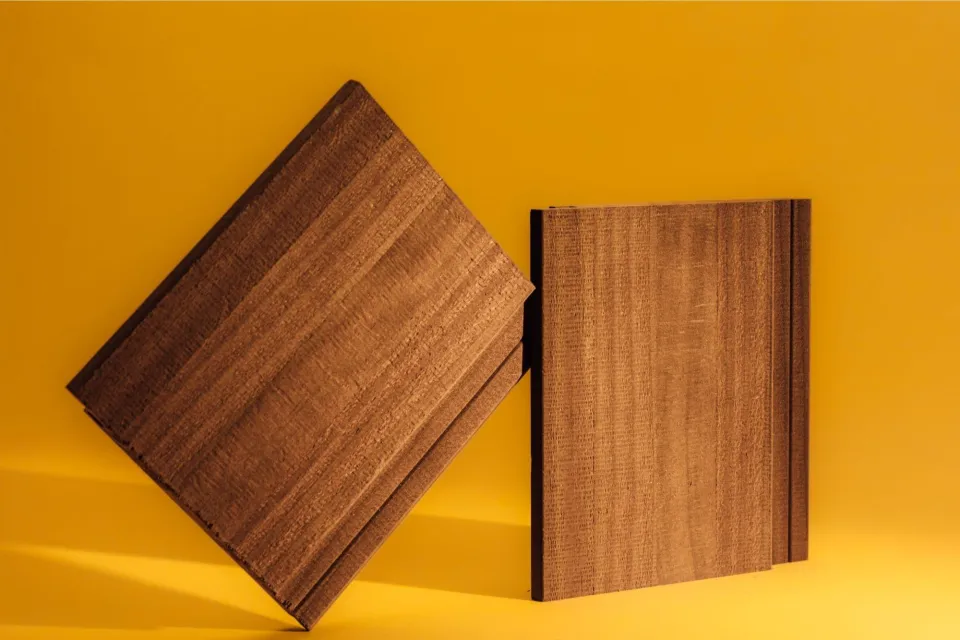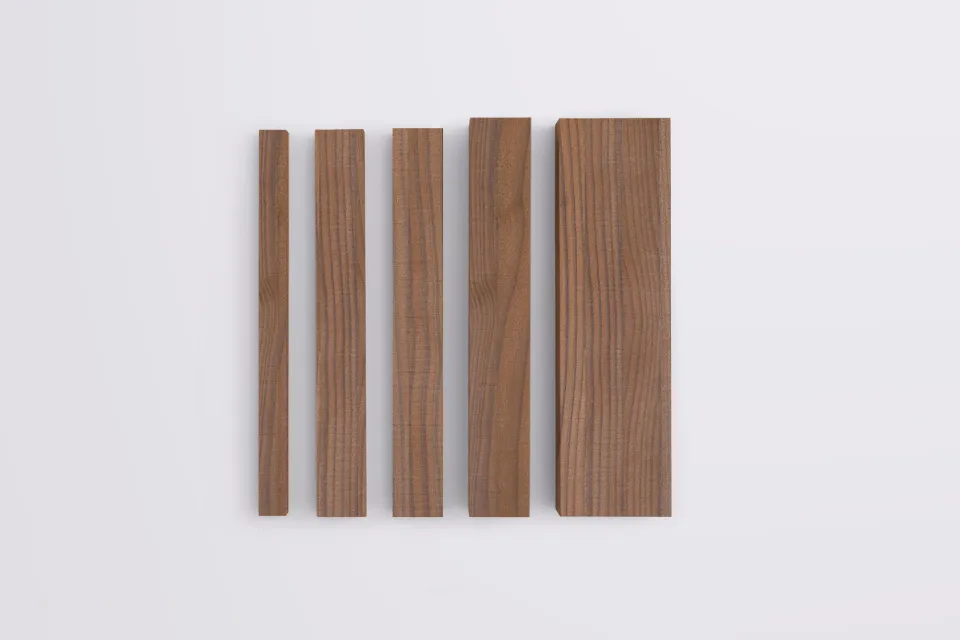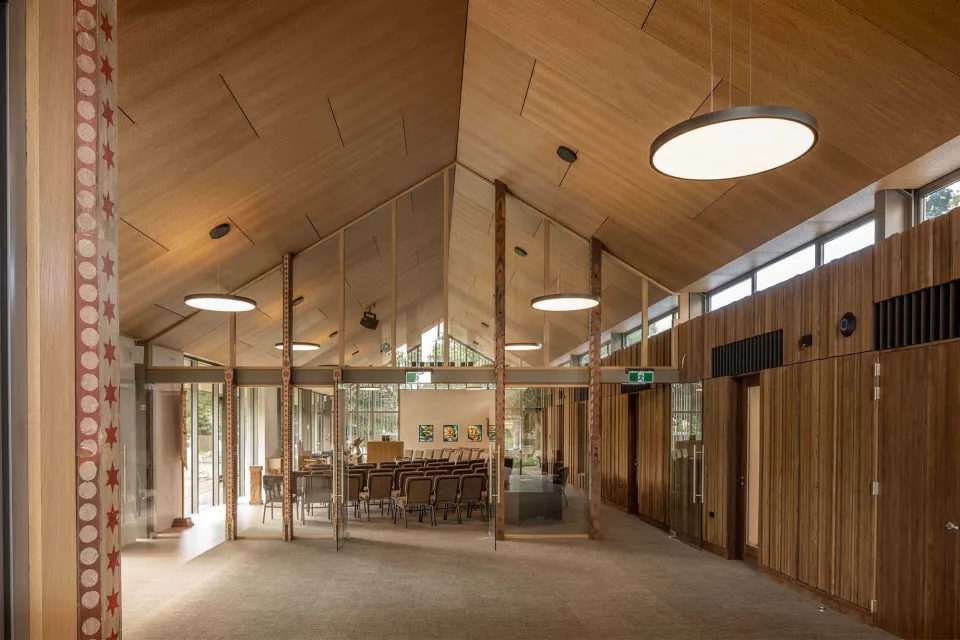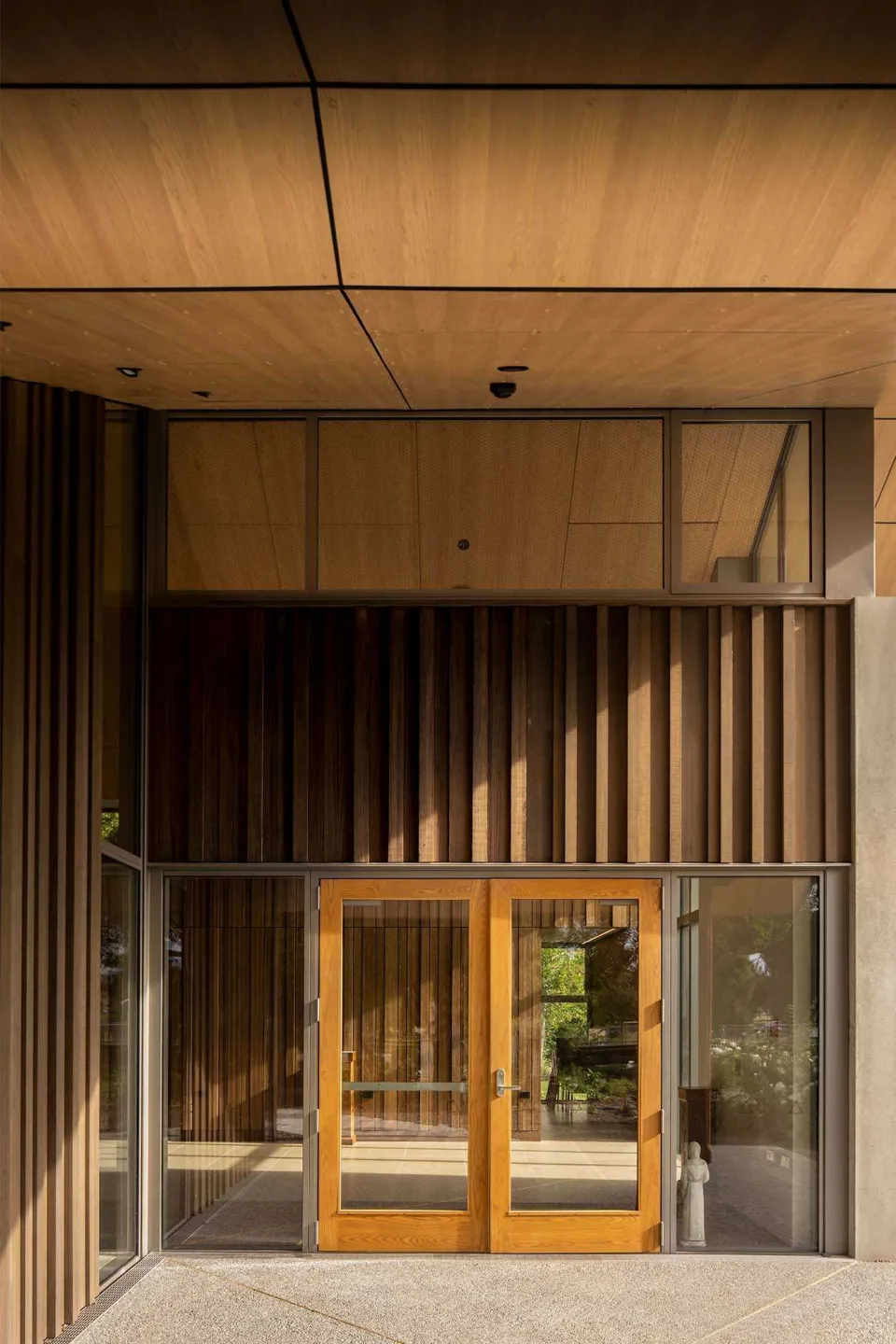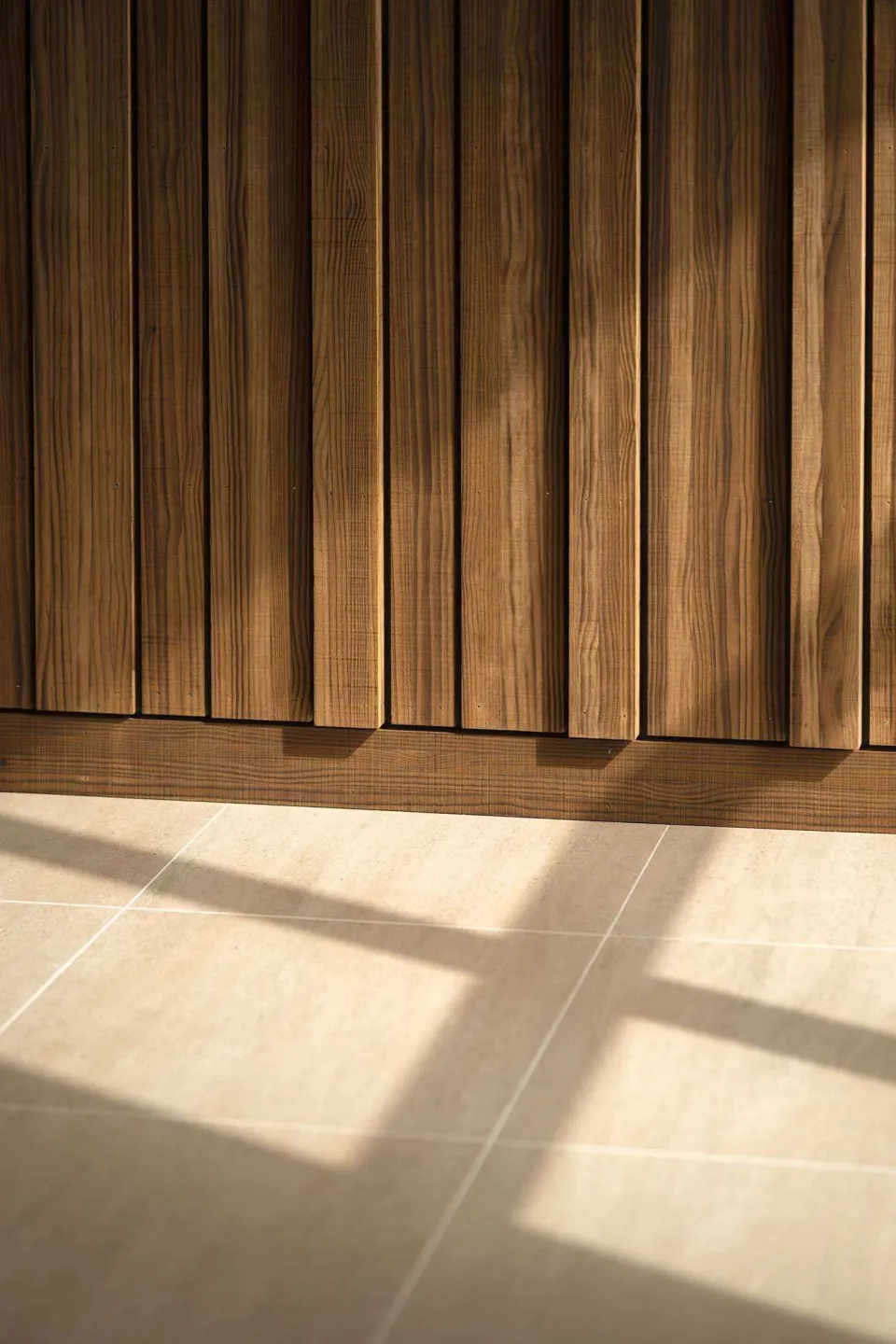-
About
-
Products
- By Timber Product
- Cladding
- Decking
- Joinery
- Screening
- Panelling
- View all
- By Application
- Exterior Cladding / Siding
- Exterior Rain Screen
- Exterior Roofing
- Interior Walls & Ceilings
- Soffits
- Screening, Fins & Battens
- Windows, Doors & Joinery
- Posts & Beams
- Accessories
- Coatings
- Fixings
-
Resources
- By Resource Type
- Technical Data Sheets
- Guides & Manuals
- Technical Articles
- Profile Drawings
- View all
- How To
- How to Specify
- How to Install
- How to Maintain
- Projects
- Contact
Holy Trinity Avonside
The reiteration of Holy Trinity Avonside features Abodo timbers and salvaged materials from the original building.
Project details
- Architect
- Tennent Brown Architects
- Construction oversight
- Chaplin Crooks Architects
- Product
- Vulcan Cladding - Vertical Grain (WB12 Profile 180x20, 138x20, 90x60, 90x40), Bandsawn Finish in Protector – Graphite
- Vulcan Screening (BAND4S Profile 180x18, 138x25, 88x42, 88x18), Bandsawn Finish in FireZone Coating
- Photography credit
- Andy Spain
- Completion date
- 2022
- Location
- Christchurch, New Zealand
After the original building was destroyed in the 2011 earthquakes, Christchurch’s Holy Trinity Avonside has a new home with this sturdy Tennent Brown Architects design, which features the raw, natural beauty of Abodo timbers alongside salvaged materials.
It may be more than a decade since the earthquakes, but the Garden City’s rebuild stories keep coming - and this one is special. Holy Trinity Avonside has a proud history, with the foundations for their original Benjamin Mountford-designed stone church laid in 1874. However, this building could not stand up to the destruction of the earthquakes and was effectively demolished in 2011.
Tennent Brown Architects, who have an extensive architectural portfolio of places of worship, especially in Christchurch, designed the new building. Their design references the history of the original building through salvaged timber beams, which were hand stencilled by Benjamin Mountford, as well as rescued and repaired stained-glass windows.
The beams are situated near the entrance way, where they align beautifully with the natural rawness and warmth of Abodo Vulcan Screening battens, which line the walls in a variety of widths and depths. These battens have been coated in a fire-rated clear finish, which has the effect of an uncoated look.
The use of timber continues outdoors, where Abodo Vulcan Cladding - Vertical Grain (WB12 profile) in a combination of sizes is finished in Protector - Graphite, lending a sense of natural beauty that harks back to the original stonebuilding. This is juxtaposed against concrete elements and tied together by a substantial, chunky roofline with timber-lined eaves, which has the effect of creating a physical as well as an emotional shelter over the building.
As well as providing a new and earthquake-proof home for the parish, the building has been updated for the modern day, with open-plan areas that provide for a variety of uses and plenty of glazing to allow worshippers to gaze out at the established trees and historic graveyard surrounding the building.
For Holy Trinity Avonside, it would seem their rebuild was worth the wait.
Awards:
- NZIA Canterbury Architecture Award 2023 - Public Architecture
Products
See more about the products that have been used on this project.
