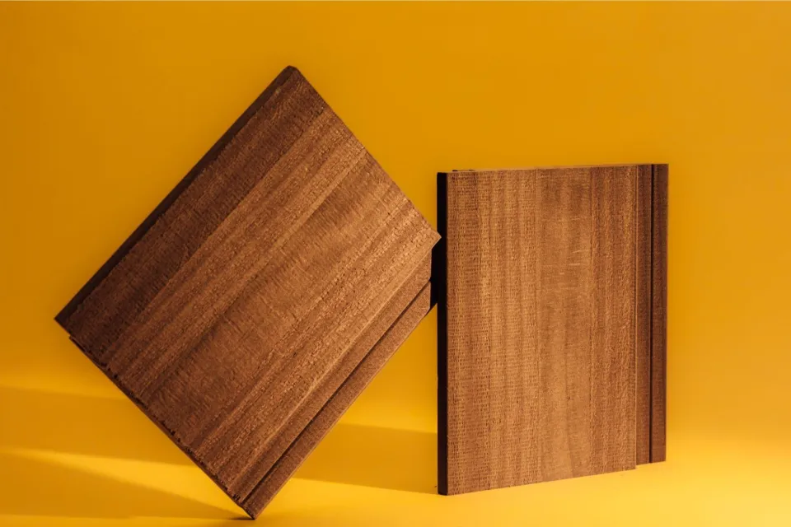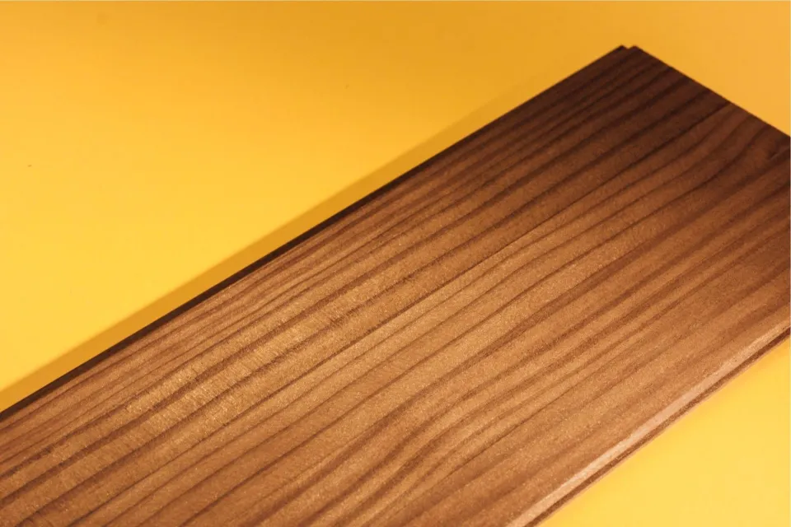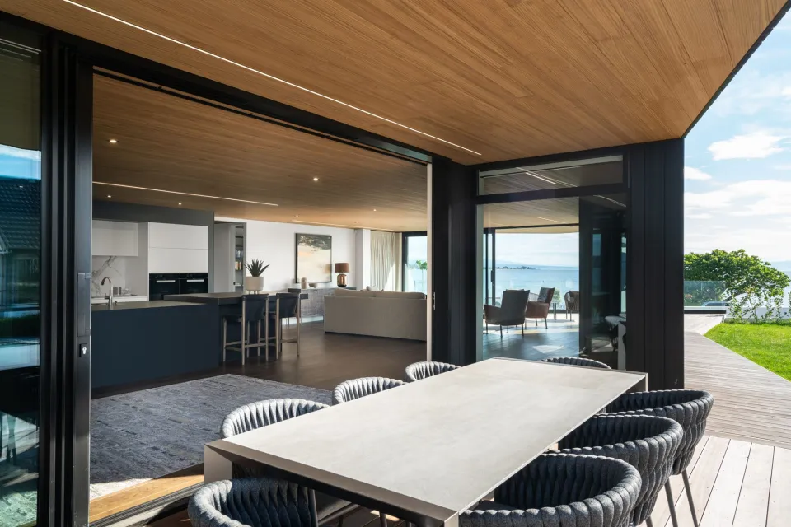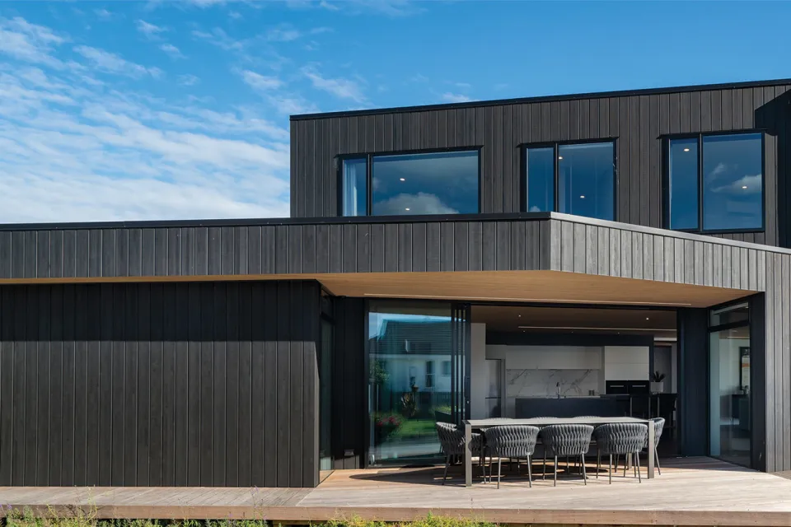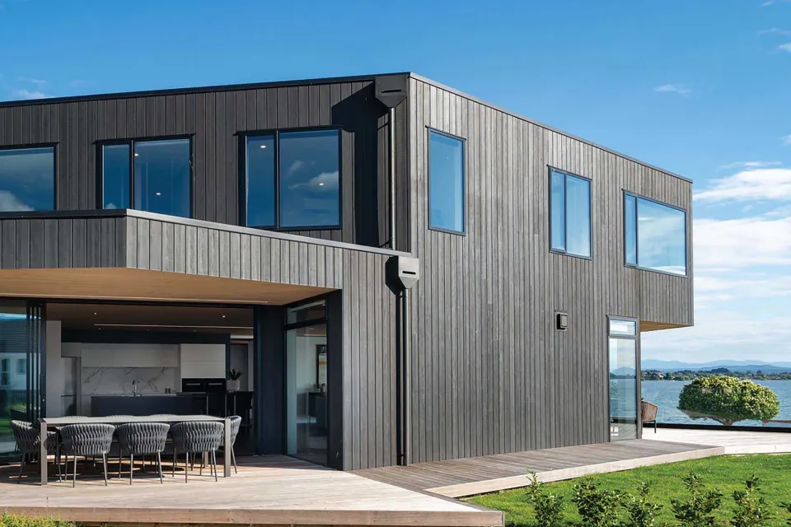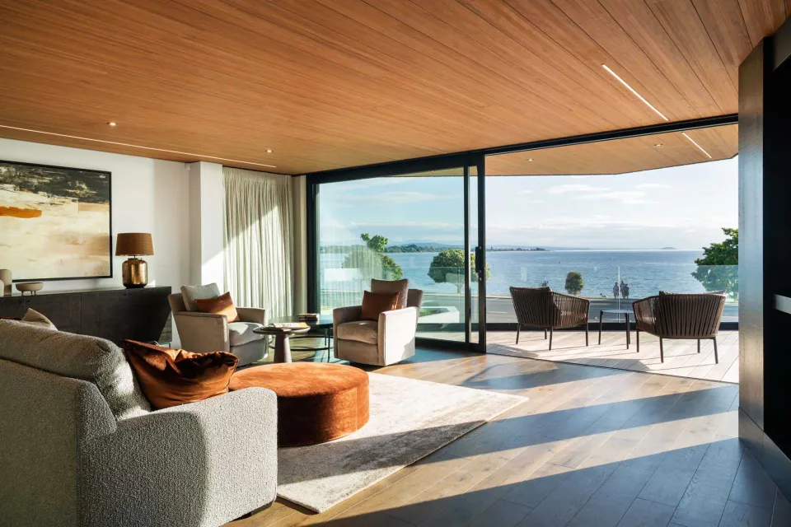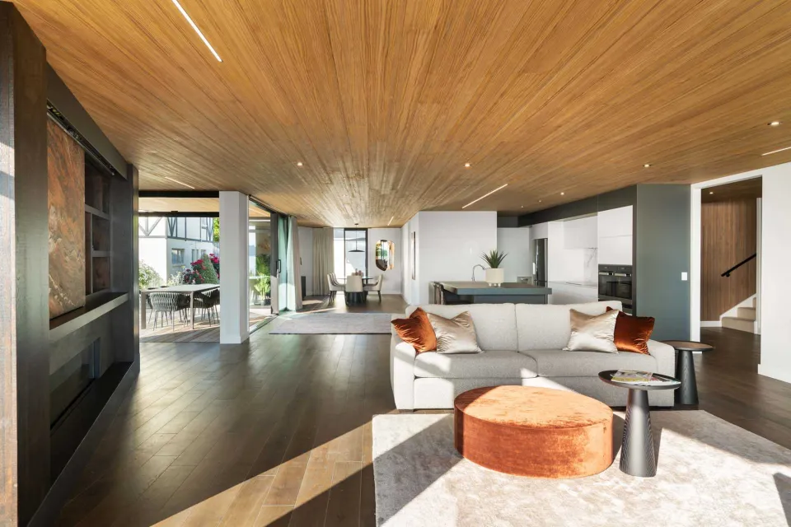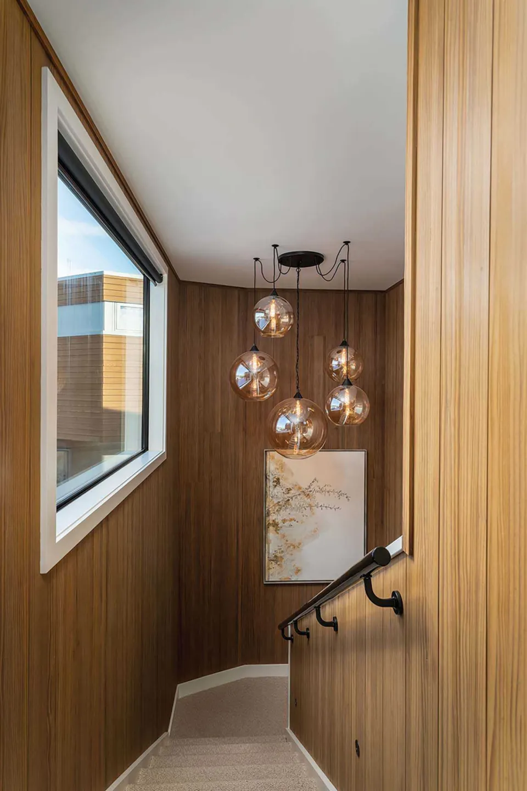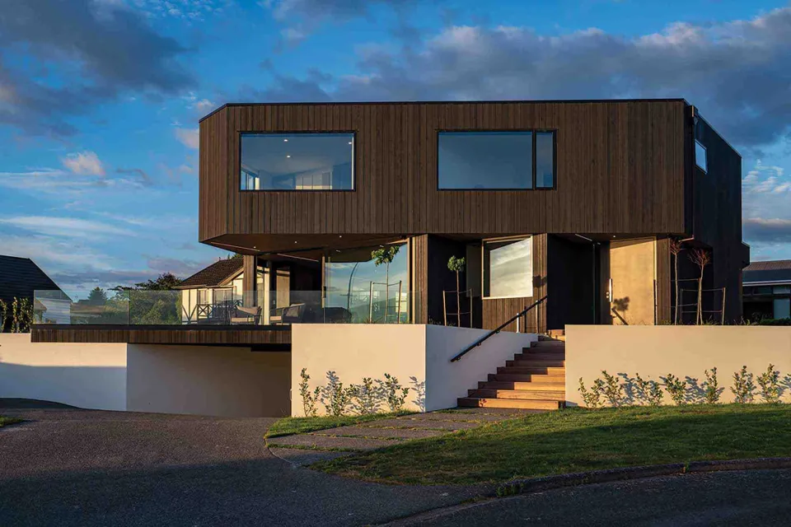-
About
-
Products
- By Timber Product
- Cladding
- Decking
- Joinery
- Screening
- Panelling
- View all
- By Application
- Exterior Cladding / Siding
- Exterior Rain Screen
- Exterior Roofing
- Interior Walls & Ceilings
- Soffits
- Screening, Fins & Battens
- Windows, Doors & Joinery
- Posts & Beams
- Accessories
- Coatings
- Fixings
-
Resources
- By Resource Type
- Technical Data Sheets
- Guides & Manuals
- Technical Articles
- Profile Drawings
- View all
- How To
- How to Specify
- How to Install
- How to Maintain
- Projects
- Contact
Lakehouse Luxe
This Taupo holiday home uses Abodo eco-timbers internally and externally, bringing warmth and cohesion to the design.
Project details
- Design and build
- Design Builders - Taupo
- Product
- Vulcan Cladding - Vertical Grain (WB10 Profile 180x20) in Protector - Nero
- Vulcan Panelling (V-Groove TG9) in Protector - Straw
- Photography credit
- Matt Westerman
- Completion date
- 2022
- Location
- Taupo, New Zealand
The bold architectural forms of this lakeside holiday home in Taupo coexist cohesively with the natural and built environment due to the use of Abodo Vulcan Nero weatherboards, while indoors a warm atmosphere is created with Vulcan Panelling in Protector - Straw.
Lake Taupo is the largest freshwater lake in Australasia, around the size of Singapore, and is known for its deep blue waters and much-loved for the leisure activities it offers visitors. For the owners of this holiday home, being able to vacation just a short amble from the shores of the lake made this an appealing spot to build, providing possibilities for uninterrupted views.
The land had existing plans in place, however, which meant the owners were restricted in their design choices.
Working with construction company Design Builders - Taupo, they were able to alter the design slightly to meet their requirements, with material choices becoming a key method for putting a personal stamp on their new escape pad. Matt Corleison from Designer Builders suggested Abodo Vulcan (WB10 180x20) weatherboards in Protector - Nero for the exterior cladding.
“The Nero finish was chosen as the homeowners wanted something quite dark to help the house fit into the landscape, despite being a fairly large and bold home.” he says. “The ceilings inside were then something that developed during the build. They were designed to be gibbed ceilings but we suggested using Vulcan Paneling instead to bring a natural contrast between the black exterior and the warmth of the natural timber. We also used it to line the lift shaft and stairwell.”
Inside, the Vulcan Panelling (TG9) creates a warm glow that ties in well with the timber flooring and is picked up throughout the house in the choice of furniture.
A beautiful moment is created in the living room, where a panel of leathered granite is set on a rolling door track, hiding the television above the chunky fireplace. Here, the timber ceiling lends a lodge-like feel to this inviting space.
The interiors are designed with longevity in mind, with full bedrooms and bathrooms, a study and large-scale underground garaging allowing the home to be used full-time in the future if desired. Bedrooms are upstairs, with the master bedroom cantilevered over the front deck, providing shelter and sun protection below. This deck is well connected to living spaces and the kitchen, allowing for easy flow through to the outdoors in summer. Another sheltered deck space is provided on the street-facing side of the home as a place to shelter from the on-shore wind.
For the homeowners, the low-maintenance qualities of the Abodo eco-timber was another benefit to their selection - allowing them to spend their time in Taupo enjoying the lake without worrying about maintaining the house.
Products
See more about the products that have been used on this project.
