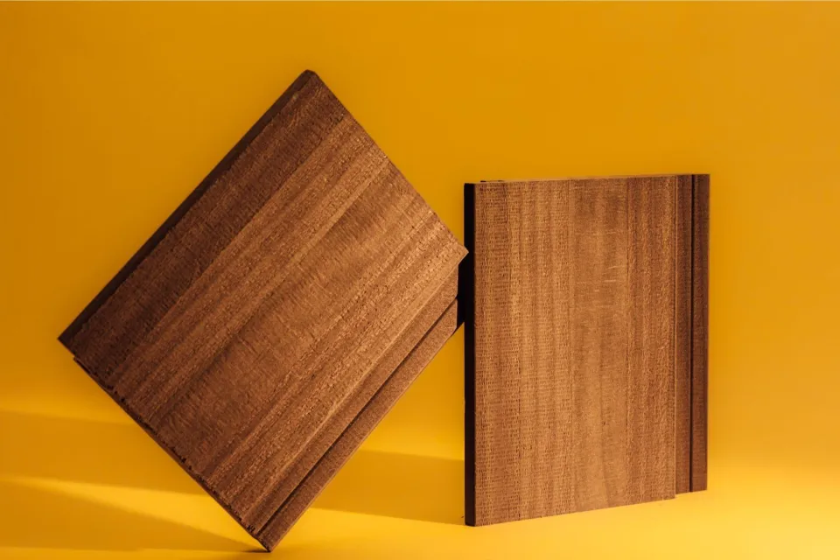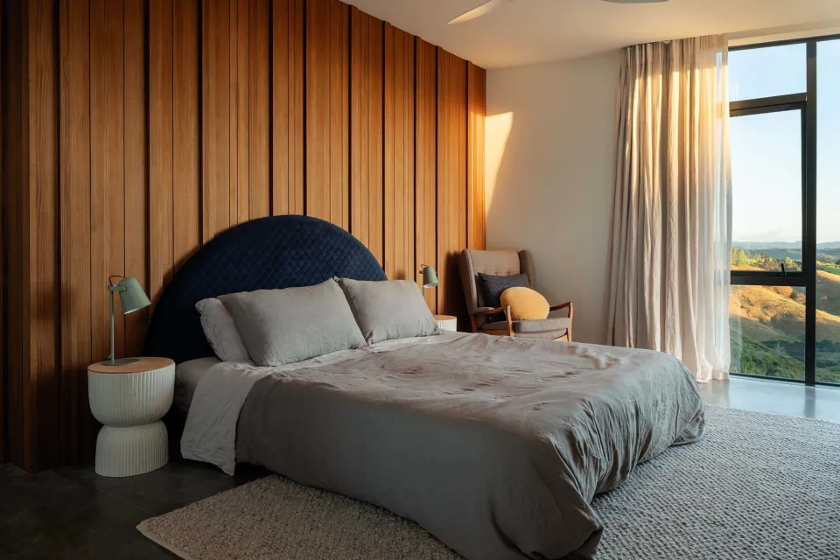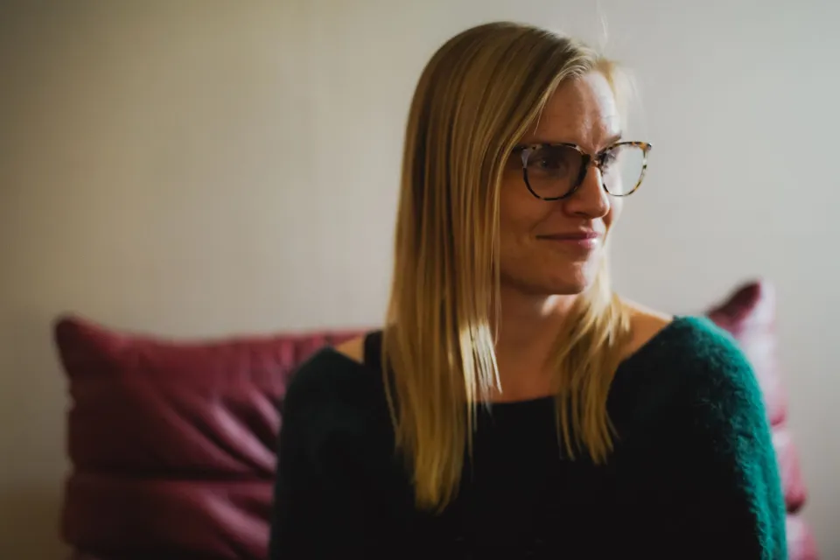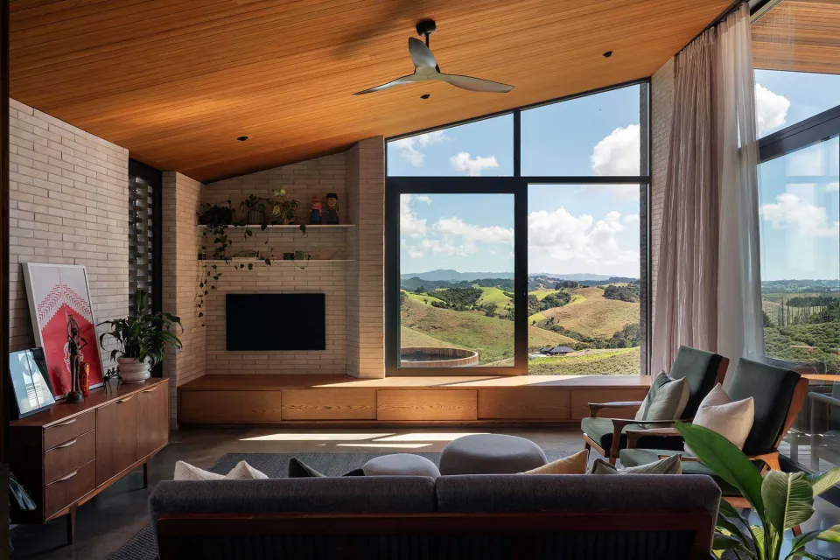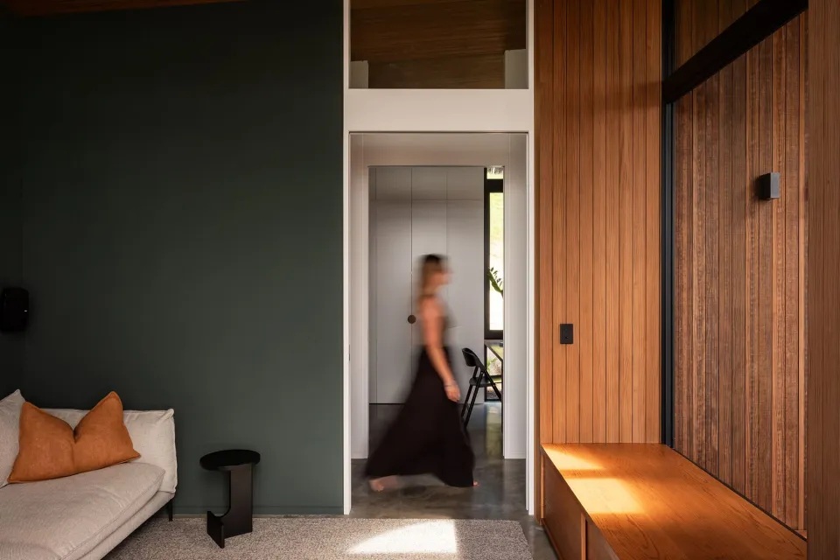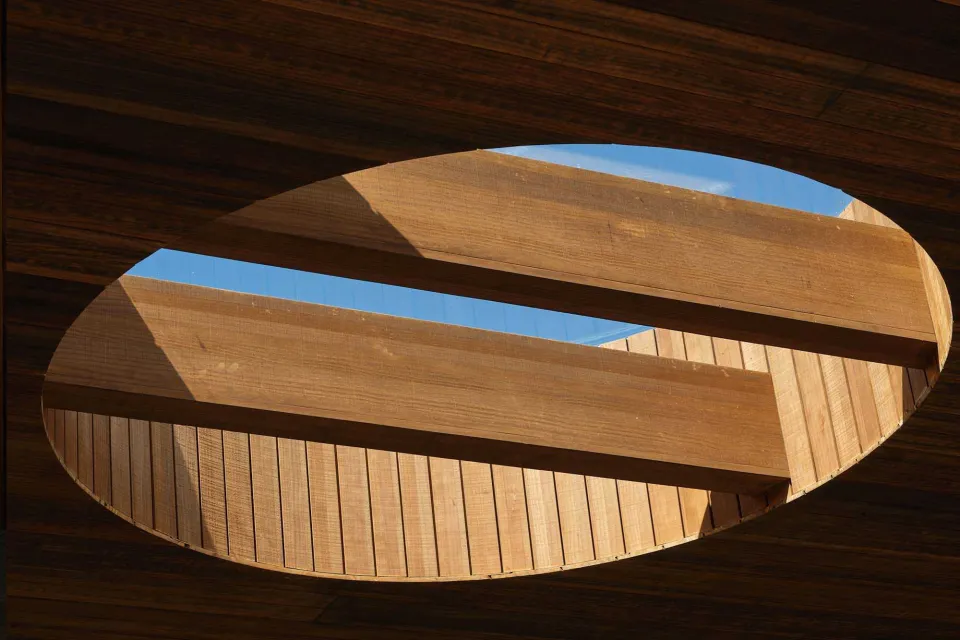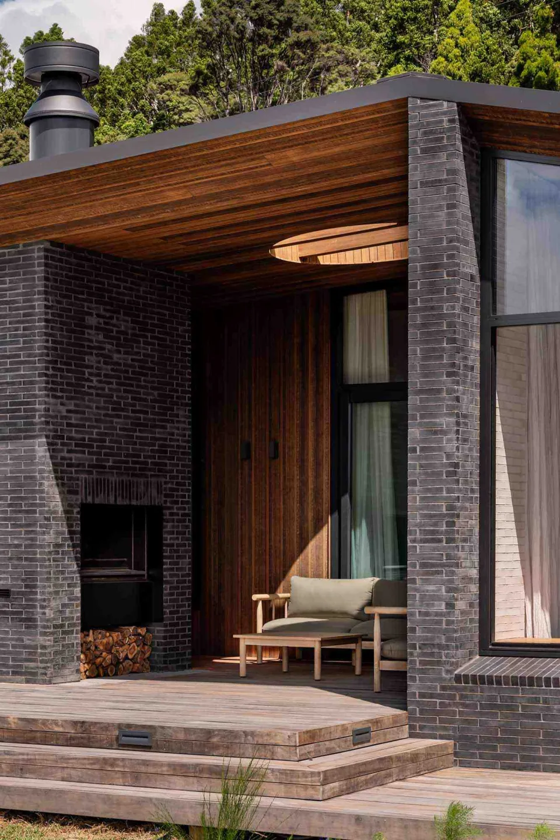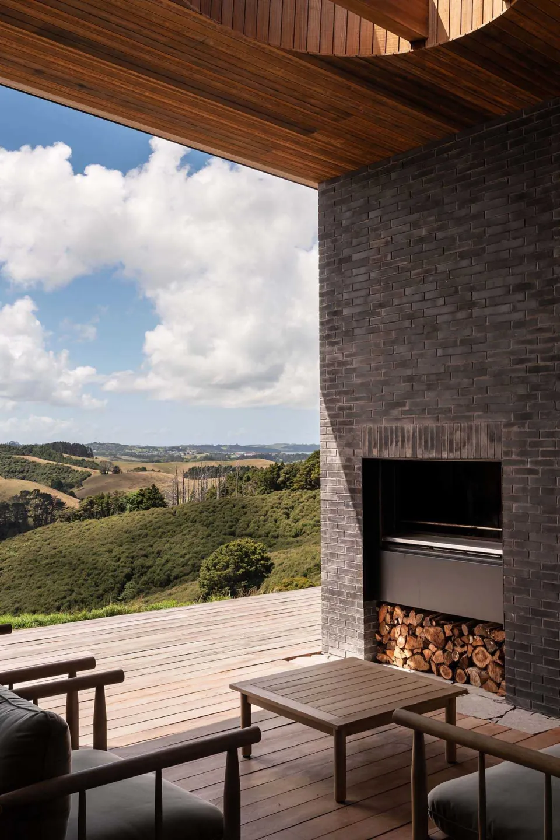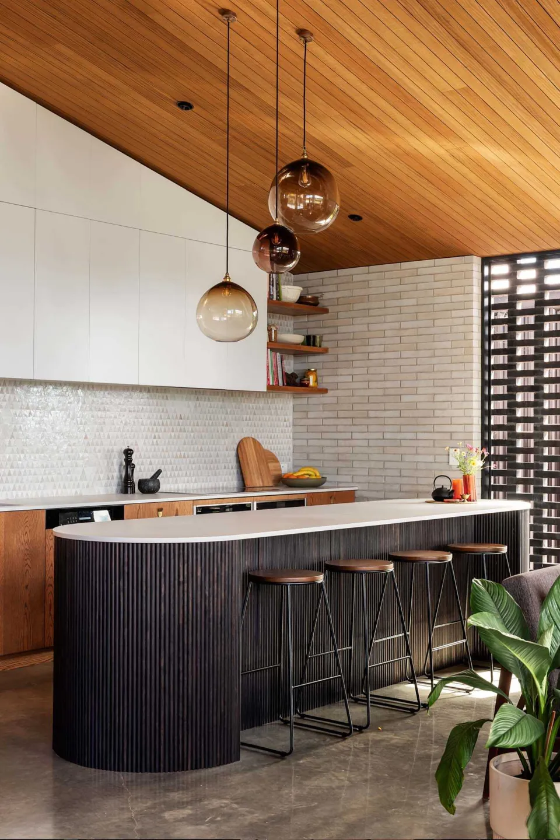-
About
-
Products
- By Timber Product
- Cladding
- Decking
- Joinery
- Screening
- Panelling
- View all
- By Application
- Exterior Cladding / Siding
- Exterior Rain Screen
- Exterior Roofing
- Interior Walls & Ceilings
- Soffits
- Screening, Fins & Battens
- Windows, Doors & Joinery
- Posts & Beams
- Accessories
- Coatings
- Fixings
-
Resources
- By Resource Type
- Technical Data Sheets
- Guides & Manuals
- Technical Articles
- Profile Drawings
- View all
- How To
- How to Specify
- How to Install
- How to Maintain
- Projects
- Contact
Pōhuehue House
Created using an array of natural finishes and materials, this coastal home is designed with sustainability in mind.
Project details
- Architect
- Felicity Brenchley
- Builder
- City of Sails Construction
- Product
- Vulcan Cladding - Vertical Grain (WB12F Profile 180 x 20) in Protector Hybrid – Natural
- Vulcan Cladding - Vertical Grain (WB12 Profile 180x20, 90x40, 138x20) in Protector Hybrid – Natural
- Vulcan Cladding - Vertical Grain (WB12F Profile 180 x 20) in Protector – Teak
- Photography
- Samuel Hartnett
- Completion date
- September 2023
- Location
- Mahurangi, New Zealand
Architect Felicity Brenchley’s wheelhouse spans many skills, from design and architecture to art and building.
With her Mahurangi home, which some may recognise from Grand Designs New Zealand, she and husband Callum used a range of hardy, sustainable materials, including Vulcan Cladding - Vertical Grain, to create a series of bespoke, healthy and beautiful spaces for themselves and their two children.
While their intentions for the site were humble to begin with, it wasn't long before DIY enthusiast and creative thinker Felicity had house plans in mind.
Located in an outstanding natural landscape zone, the area had some restrictions and covenants, she explains.
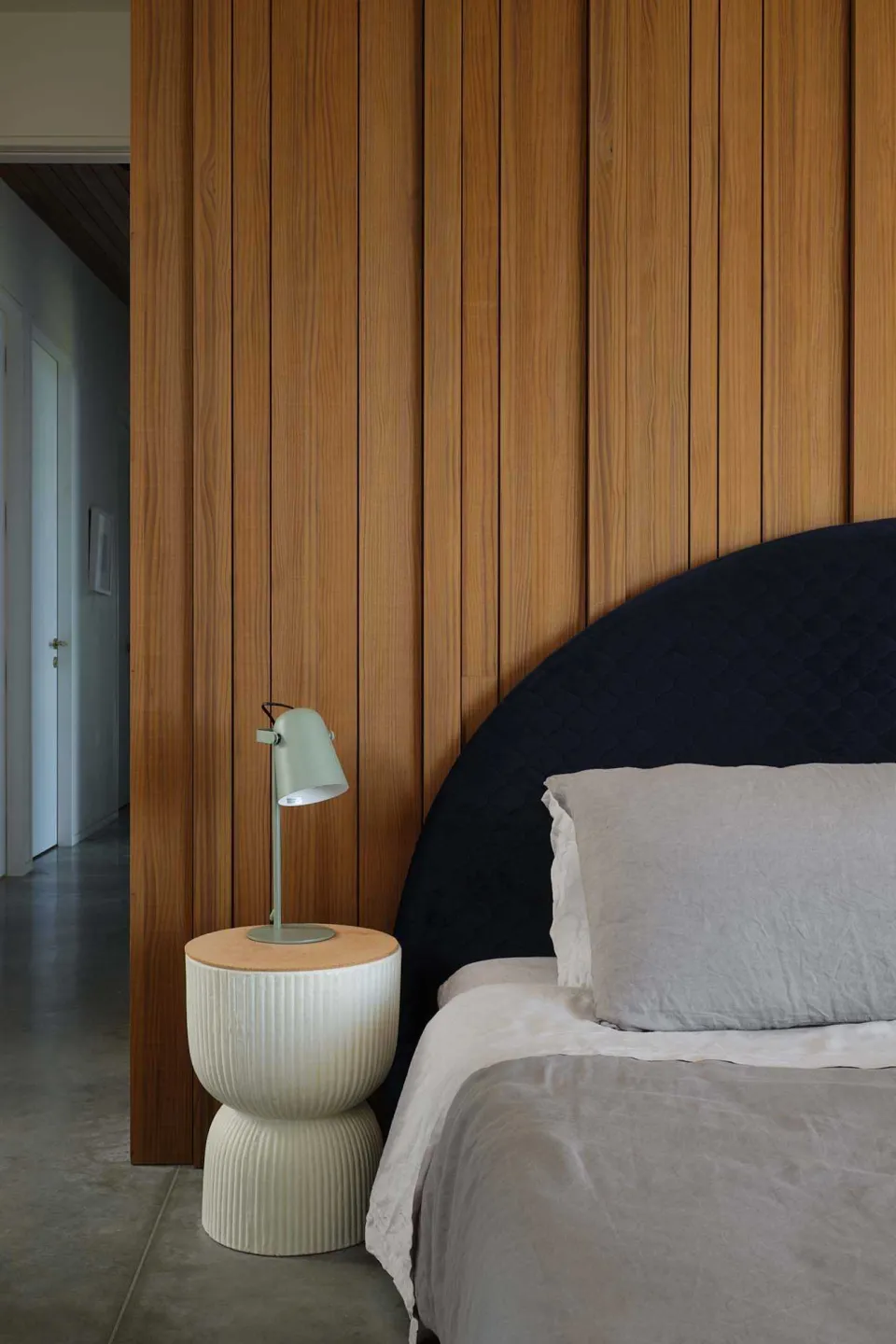
Vulcan Cladding – Vertical Grain in Protector Hybrid – Natural plays a key role in the interiors, where it graces the ceilings and features as a wall lining in the master bedroom, while outside the timber is finished in Protector – Teak to create a sense of natural warmth against the dark grey brickwork.
Rather than creating a film over the timber, Protector Hybrid penetrates the timber giving a natural appearance, enhancing the beauty of timber in internal and protected exterior applications. It uses water borne oil technology combining refined plant oils and resins to achieve a high-grade natural finish for architectural timbers.
“In terms of picking Abodo, it was really a no-brainer,” says Felicity. “I already had all the samples on hand, and it was one of my first picks. To really keep the maintenance down, I wanted to use it for exterior locations where it's quite sheltered, like on the soffits, and for the wall linings in the covered outdoor area that connects up all the indoor living spaces.”
Here, a sense of continuity between interior and exterior is created by the continuous use of Vulcan timber, which lines a deep window seat and wall connecting the living room and outdoor patio. This flows down to a pool repurposed from a rainwater tank, encircled by a spiralling deck.
In terms of profile, Felicity says the Vulcan Cladding Fineline profile was a good fit for the project.
“It's a wider board but it has a groove in the centre that makes it appear narrower. This means we have the efficiency of using a wider board but it works nicely with the scale of the project, and is also easier to line up corners. The builders really enjoy working with it, enjoying the easy cutting and minimal imperfections, which made it simpler for them in terms of selecting lengths with minimum joins.”
Not one to take shortcuts, Felicity laid the interior brickwork and tiled the bathrooms and kitchen herself, as well as designing and building the interior cabinetry and built-in furniture.
Other than creating warmth, the thermally modified timber and the low VOC properties of the finishes also contribute to Felicity’s aim for a healthy home, which can be seen in her use of low VOC paints, wool insulation, and an energy efficient in-slab heating and cooling system.
A serious upgrade from its inklings as a caravan spot, this project has been a true labour of love for the family, with the results proving the worth of every hour they put in.
Products
See more about the products that have been used on this project.
