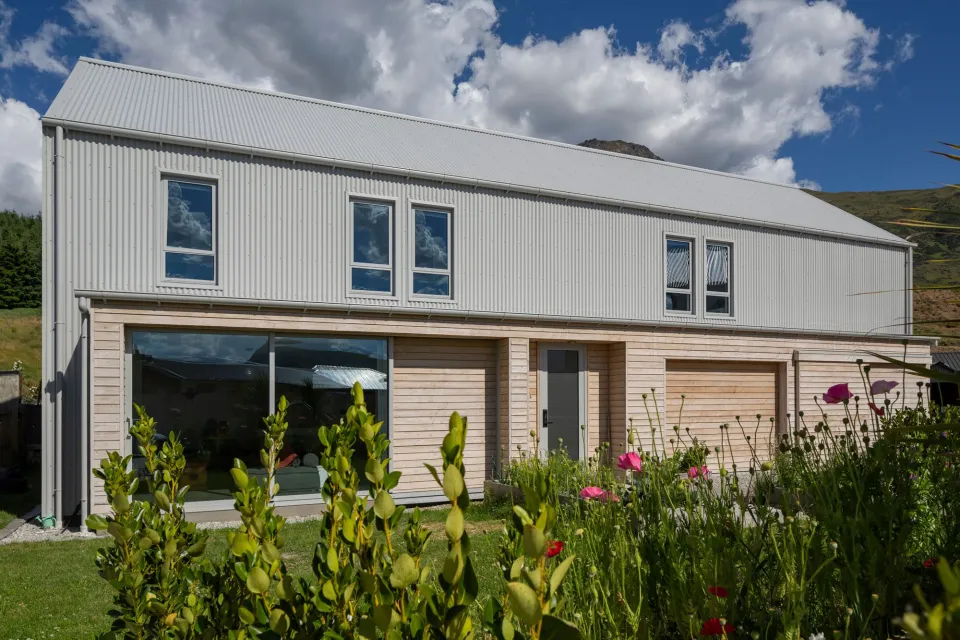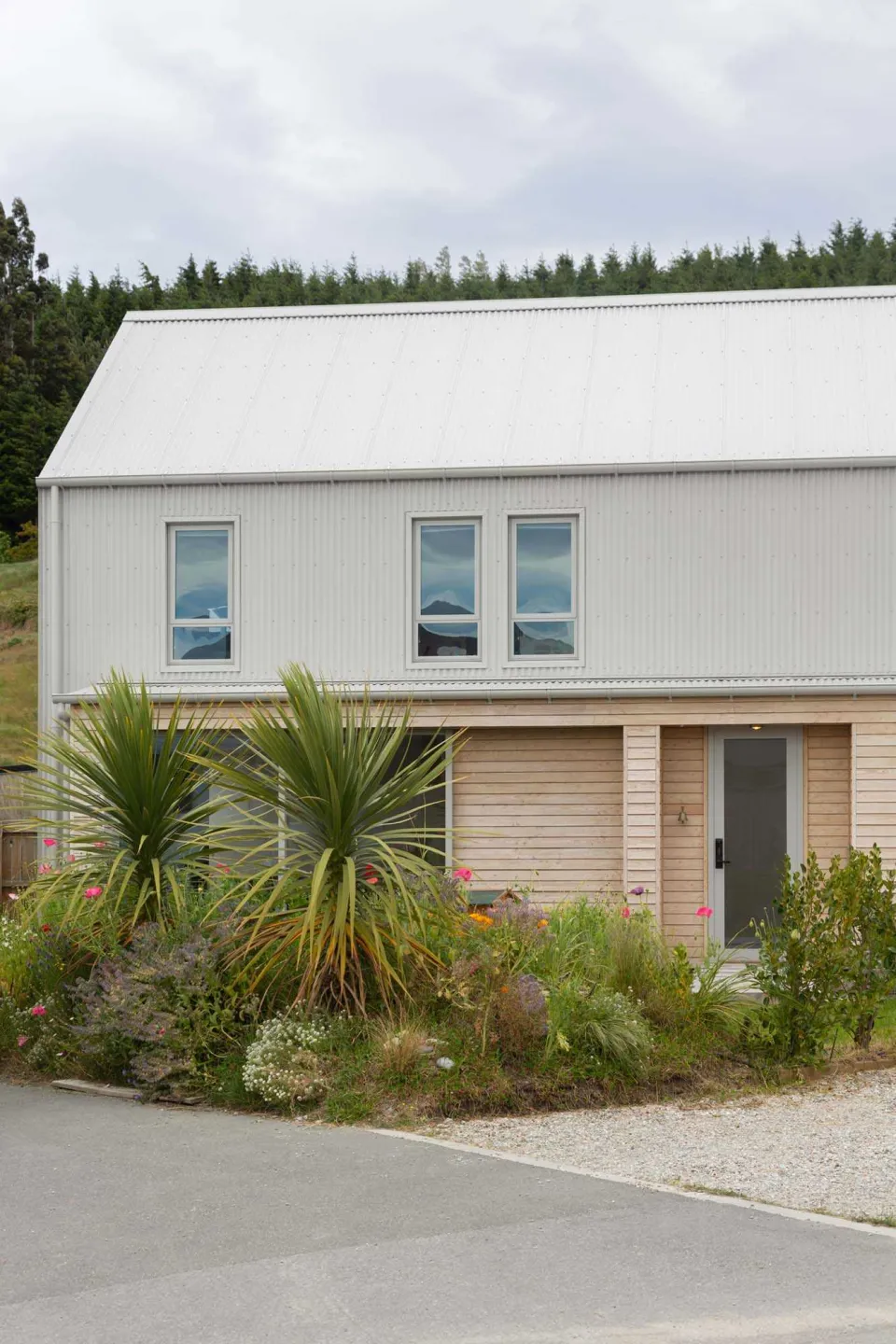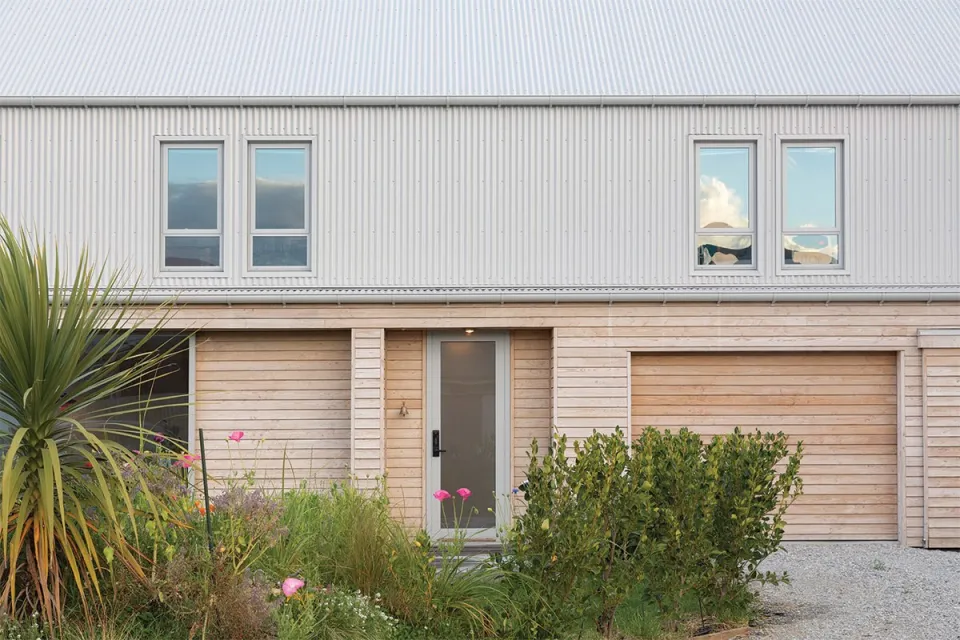-
About
-
Products
- By Timber Product
- Cladding
- Decking
- Joinery
- Screening
- Panelling
- View all
- By Application
- Exterior Cladding / Siding
- Exterior Rain Screen
- Exterior Roofing
- Interior Walls & Ceilings
- Soffits
- Screening, Fins & Battens
- Windows, Doors & Joinery
- Posts & Beams
- Accessories
- Coatings
- Fixings
-
Resources
- By Resource Type
- Technical Data Sheets
- Guides & Manuals
- Technical Articles
- Profile Drawings
- View all
- How To
- How to Specify
- How to Install
- How to Maintain
- Projects
- Contact
Shotover House
Abodo Tundra weatherboards juxtaposed against steel cladding gives this Queenstown home a rustic yet contemporary aesthetic.
Project details
- Completion date
- 2019
- Architect
- Thoughtform Architecture
- Product
- Tundra Cladding in Silicate Coating
- Location
- Queenstown, New Zealand
- Photography credit
- Marina Matthews
Abodo Tundra Cladding and corrugated steel cladding, this home takes on a contemporary barn-like aesthetic.
Located in a tight-knit neighborhood in Queenstown, Shotover House was designed by architect Simon Khouri of Thoughtform Architecture, with an aim of creating a low maintenance, well considered home for his family.
The site was an irregular trapezoidal shape, which spurred the need to build upwards rather than out, situating the house at the wider end of the site and positioning it for full, all-day sun. Living spaces are downstairs and spill out onto the lawn through stacking sliding doors, while the upstairs bedrooms enjoy views across to Coronet Peak.
When it came to choosing materials for the exterior, Simon sought to create a look that resembled the many tramping huts and rustic barns seen around the Otago area.
Corrugated steel was an obvious choice, and one that also fitted with the budget. The shape of the house also contributed to this style, with a simple rectangular, gable form that allowed for maximum floor space on a small site.
Abodo Tundra Cladding was used for the street-facing facade on the lower level. Complete with rusticated natural features such as knots and blemishes, Tundra provides an effective contrast against the Colorsteel steel cladding (in Gull Grey), elevating it out of the realm of the ordinary and contributing to the barn-like style.
Please note: Tundra Cladding is no longer available. However, you can achieve a similar look in our Vulcan Cladding – Standard Series.
A Forest Stewardship Council® (FSC®) certified product, Tundra is made from heartwood Douglas Fir grown in the Central Plateau. Like the alpine landscape where this home is situated, this area of the North Island experiences harsh winters, which makes for a dense, stable timber.
Finished in Abodo’s silicate coating, the cladding will naturally weather to an attractive silver with exposure to sunlight and rain. With this coating, the timber will remain watertight and stable, and will only need to be re-finished after around ten years.
“We live in Queenstown because of the beautiful environment here, but that environment can be harsh on building materials. On the weekends we want to be out in these mountains and not constantly maintaining our house,” says Simon.
“We did a lot of research on the cladding materials including looking to Scandinavian countries for natural solutions in similar environments. The silicate coating enhances the natural beauty of our timber and it can last twice as long as other finishes.”
The style and tones of this timber cladding carry through to the interior of the living space with v-groove ply wall linings. Finished with polished concrete floors and an open-plan layout, this furthers the barn style of the home. Plywood floors carry up the stairs and into the hallway, as another example of a humble material used to aesthetic advantage.
As an architect’s own home, the house has some whimsical features. The kids’ rooms feature their own climbing walls, linked in a crawlspace hut above the linen cupboard, with a slot window to spy down the stairwell. Skylights above the bath and shower provide natural light to the bathroom and also give a view of the stars in the evening.
Warm and sun-filled, this is a home built for enjoying life, created with a suite of low maintenance materials that leave plenty of free time for family fun.



